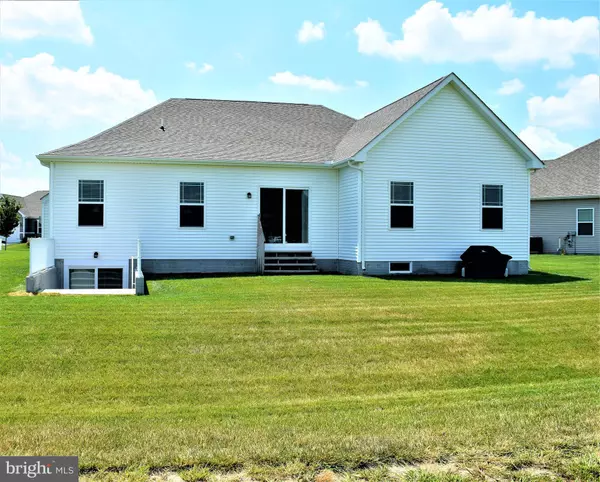Bought with Lisa Mathena • Patterson-Schwartz-Dover
$385,000
$399,700
3.7%For more information regarding the value of a property, please contact us for a free consultation.
3 Beds
3 Baths
3,235 SqFt
SOLD DATE : 11/08/2019
Key Details
Sold Price $385,000
Property Type Single Family Home
Sub Type Detached
Listing Status Sold
Purchase Type For Sale
Square Footage 3,235 sqft
Price per Sqft $119
Subdivision Beaver Creek
MLS Listing ID DESU146652
Sold Date 11/08/19
Style Ranch/Rambler
Bedrooms 3
Full Baths 3
HOA Fees $83/mo
HOA Y/N Y
Abv Grd Liv Area 2,235
Year Built 2015
Lot Size 9,583 Sqft
Acres 0.22
Lot Dimensions 54.00 x 125.00
Property Sub-Type Detached
Source BRIGHT
Property Description
Just 4 year old property perfectly located just off Rt 9 /near Lewes & Rehoboth. Beautiful coastal style home boasting 2235 sq.ft. on first floor plus an additional 1000 finished sq.ft in basement with interior access & double welled exit to outside. Basement also includes an additional 1000+ unfinished sq. ft for storage or optional additional rooms.Upgraded items- Grainte countertops- updgraded cabinetry- 2 ft extension on Master Bath- 4 ft extension on Garage- 4 ft extension on back of home , Whole house generator- hardwood flooring- double well exit on basement-Ceramic Tile and More!! 3 Bedrooms/3 Full Baths and loaded with upgrades, bump-outs & amenities, including a double Roman style ceramic tiled shower. Location, location, location: it sits on the Meadows perimeter with nothing but gorgeous farm land behind it! Massive floor to ceiling stone fireplace warms you on those cold winter nights, while the 22 kilowatt Generac whole-house generator makes sure you are cool in the summer if the power goes out. Gourmet Kitchen features upgraded cabinets, stainless steel appliances, double oven & granite counter tops. Crown molding throughout and wood floors predominate. Designed to accommodate a formal dining room if you choose. A Must See to Truly Appreciate!!
Location
State DE
County Sussex
Area Broadkill Hundred (31003)
Zoning AR-11
Rooms
Other Rooms Dining Room, Primary Bedroom, Bedroom 2, Bedroom 3, Kitchen, Family Room, Basement, Breakfast Room, Bathroom 2, Bathroom 3, Bonus Room, Primary Bathroom
Basement Full
Main Level Bedrooms 3
Interior
Interior Features Breakfast Area, Carpet, Ceiling Fan(s), Chair Railings, Crown Moldings, Dining Area, Floor Plan - Open, Formal/Separate Dining Room, Kitchen - Eat-In, Kitchen - Gourmet, Primary Bath(s), Pantry, Recessed Lighting, Upgraded Countertops, Walk-in Closet(s), Wood Floors
Hot Water Electric
Heating Heat Pump(s)
Cooling Central A/C
Flooring Ceramic Tile, Hardwood, Carpet
Fireplaces Number 1
Fireplaces Type Fireplace - Glass Doors, Stone
Equipment Built-In Microwave, Cooktop, Dishwasher, Dryer, Icemaker, Oven - Double, Oven - Self Cleaning, Stainless Steel Appliances, Washer, Water Heater
Furnishings No
Fireplace Y
Appliance Built-In Microwave, Cooktop, Dishwasher, Dryer, Icemaker, Oven - Double, Oven - Self Cleaning, Stainless Steel Appliances, Washer, Water Heater
Heat Source Propane - Leased
Laundry Main Floor
Exterior
Parking Features Garage - Front Entry, Garage Door Opener, Inside Access, Oversized
Garage Spaces 2.0
Utilities Available Cable TV
Amenities Available Jog/Walk Path, Pool - Outdoor, Club House
Water Access N
View Pasture
Roof Type Architectural Shingle,Pitched
Accessibility 2+ Access Exits, Level Entry - Main
Attached Garage 2
Total Parking Spaces 2
Garage Y
Building
Lot Description Cleared, Front Yard, Landscaping, Rear Yard
Story 1
Above Ground Finished SqFt 2235
Sewer Private Sewer
Water Private/Community Water
Architectural Style Ranch/Rambler
Level or Stories 1
Additional Building Above Grade, Below Grade
Structure Type 9'+ Ceilings,Dry Wall
New Construction N
Schools
School District Indian River
Others
HOA Fee Include Pool(s),Recreation Facility,Road Maintenance,Snow Removal,Trash,Common Area Maintenance,Management
Senior Community No
Tax ID 235-30.00-503.00
Ownership Fee Simple
SqFt Source 3235
Acceptable Financing FHA, Conventional, Cash, VA
Horse Property N
Listing Terms FHA, Conventional, Cash, VA
Financing FHA,Conventional,Cash,VA
Special Listing Condition Standard
Read Less Info
Want to know what your home might be worth? Contact us for a FREE valuation!

Our team is ready to help you sell your home for the highest possible price ASAP


"My job is to find and attract mastery-based agents to the office, protect the culture, and make sure everyone is happy! "






