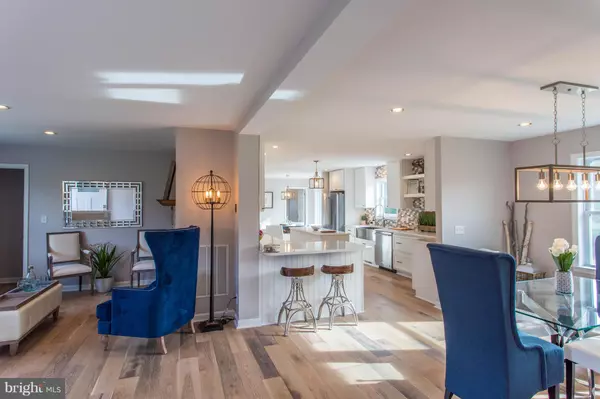Bought with SUZANNE MACNAB • ReMax Coastal
$400,000
$400,000
For more information regarding the value of a property, please contact us for a free consultation.
4 Beds
3 Baths
2,484 SqFt
SOLD DATE : 01/09/2019
Key Details
Sold Price $400,000
Property Type Single Family Home
Sub Type Detached
Listing Status Sold
Purchase Type For Sale
Square Footage 2,484 sqft
Price per Sqft $161
Subdivision None Available
MLS Listing ID DESU100894
Sold Date 01/09/19
Style Raised Ranch/Rambler
Bedrooms 4
Full Baths 3
HOA Y/N N
Abv Grd Liv Area 1,242
Year Built 2001
Annual Tax Amount $1,006
Tax Year 2018
Lot Size 8.580 Acres
Acres 8.58
Property Sub-Type Detached
Source BRIGHT
Property Description
Absolutely GORGEOUS, COMPLETELY REMODELED - Better than New- modern ranch home on 8.58 Acres boasts 4 spacious bedrooms, 3 luxurious baths, lower level with walk out to patio & 2-car garage! Enormous Chef's kitchen with quartz counters, high-end stainless Kitchen Aid appliances, farm sink & custom soft close cabinets! Retreat to the master suite with two walk in closets, vanity area & custom tile shower! Entertain w/ ease in the open living spaces with easy flow and plenty of windows. Full lower level with bedroom, bathroom & huge bonus living space, game room and office ready for you to add flooring of your choice! New maintenance free deck overlooks the rear property! Large Pole building invites anyone who wants space to collect, store and work on hobbies. Park your boat, your RV and line up your collections.
Location
State DE
County Sussex
Area Georgetown Hundred (31006)
Zoning A
Rooms
Other Rooms Living Room, Dining Room, Kitchen, Game Room, Family Room, Breakfast Room, Laundry, Utility Room
Basement Full, Windows, Space For Rooms, Outside Entrance, Heated, Improved, Garage Access, Daylight, Full
Main Level Bedrooms 3
Interior
Interior Features Breakfast Area, Combination Kitchen/Dining, Dining Area, Entry Level Bedroom, Kitchen - Eat-In, Kitchen - Gourmet, Kitchen - Island, Primary Bath(s), Upgraded Countertops, Walk-in Closet(s)
Heating Gas, Forced Air, Wall Unit, Electric
Cooling Central A/C
Flooring Tile/Brick, Carpet, Laminated
Fireplaces Number 1
Fireplaces Type Gas/Propane
Equipment Built-In Microwave, Dishwasher, Exhaust Fan, Range Hood, Stainless Steel Appliances, Water Heater, Oven/Range - Electric
Furnishings No
Fireplace Y
Window Features Insulated,Replacement,Screens
Appliance Built-In Microwave, Dishwasher, Exhaust Fan, Range Hood, Stainless Steel Appliances, Water Heater, Oven/Range - Electric
Heat Source Bottled Gas/Propane
Laundry Main Floor, Hookup, Has Laundry
Exterior
Parking Features Built In, Garage - Side Entry
Garage Spaces 2.0
Water Access N
View Panoramic
Roof Type Metal
Accessibility None
Attached Garage 2
Total Parking Spaces 2
Garage Y
Building
Lot Description Cleared, Partly Wooded
Story 2
Above Ground Finished SqFt 1242
Sewer Mound System
Water Well
Architectural Style Raised Ranch/Rambler
Level or Stories 2
Additional Building Above Grade, Below Grade
New Construction N
Schools
School District Indian River
Others
Senior Community No
Tax ID 135-14.00-19.08
Ownership Fee Simple
SqFt Source 2484
Acceptable Financing Cash, Conventional
Horse Property Y
Listing Terms Cash, Conventional
Financing Cash,Conventional
Special Listing Condition Standard
Read Less Info
Want to know what your home might be worth? Contact us for a FREE valuation!

Our team is ready to help you sell your home for the highest possible price ASAP


"My job is to find and attract mastery-based agents to the office, protect the culture, and make sure everyone is happy! "






