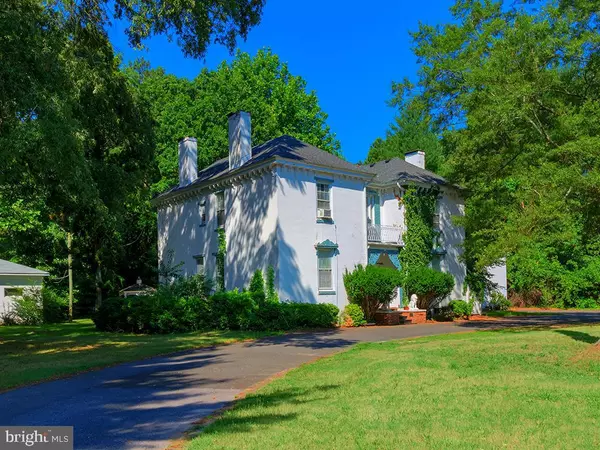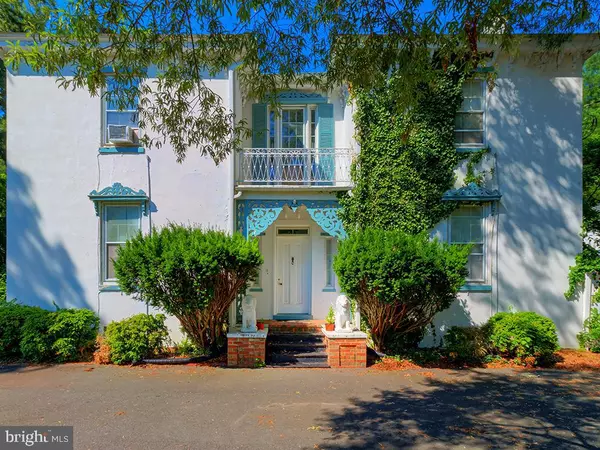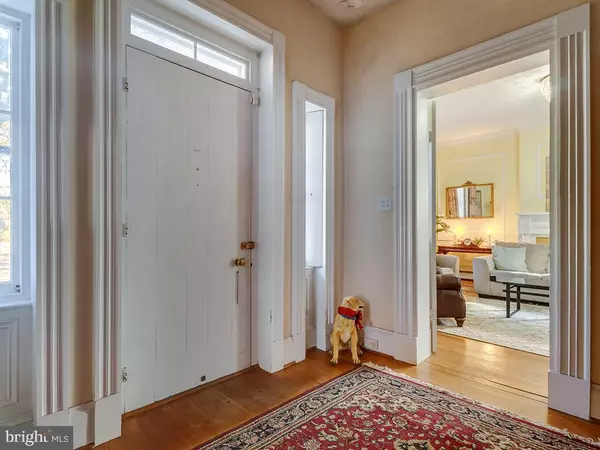Bought with Dustin Oldfather • Ocean Atlantic Sotheby's International Realty
$450,000
$456,000
1.3%For more information regarding the value of a property, please contact us for a free consultation.
5 Beds
5 Baths
5,000 SqFt
SOLD DATE : 10/11/2021
Key Details
Sold Price $450,000
Property Type Single Family Home
Sub Type Detached
Listing Status Sold
Purchase Type For Sale
Square Footage 5,000 sqft
Price per Sqft $90
Subdivision None Available
MLS Listing ID DESU152270
Sold Date 10/11/21
Style Manor
Bedrooms 5
Full Baths 4
Half Baths 1
HOA Y/N N
Abv Grd Liv Area 5,000
Year Built 1841
Annual Tax Amount $2,537
Tax Year 2019
Lot Size 1.590 Acres
Acres 1.59
Lot Dimensions 0.00 x 0.00
Property Sub-Type Detached
Source BRIGHT
Property Description
Investor Alert! Once stately manor house built in 1841, The Gardiner Wright Mansion, is looking for a special buyer who loves restoring historical properties. This is the last existing home in Delaware built in the Regency style with Second Empire Italianate elements. Home sits on one and a half mature acres near the heart of the County Seat and could make an amazing Bed and Breakfast, prestigious law offices or a stately residence. Bring your imagination. Home has eight fireplaces, a dramatic first floor layout with large parlor, formal dining room, sunroom, butlers pantry, family kitchen and access to staff living quarters above the garage. Upstairs are four well-sized bedrooms and three full bathrooms. PROPERTY is being Sold AS IS and is livable in its current condition. Tennant occupied, on a month to month basis. Exceptional price reflects its value as an historical home with additional potential when renovated. Call Co Listing agent to discuss or to arrange a showing.
Location
State DE
County Sussex
Area Georgetown Hundred (31006)
Zoning TN
Rooms
Other Rooms Dining Room, Primary Bedroom, Bedroom 2, Bedroom 3, Bedroom 4, Kitchen, Library, Foyer, Sun/Florida Room, Great Room, Laundry, Maid/Guest Quarters, Full Bath, Half Bath
Basement Outside Entrance, Poured Concrete, Sump Pump
Interior
Interior Features Breakfast Area, Carpet, Crown Moldings, Dining Area, Floor Plan - Traditional, Formal/Separate Dining Room, Wood Floors, Attic, Built-Ins, Cedar Closet(s), Ceiling Fan(s), Exposed Beams, Pantry, Kitchen - Country, Soaking Tub, Tub Shower, Window Treatments, Chair Railings, Curved Staircase, Walk-in Closet(s)
Hot Water Electric
Heating Hot Water & Baseboard - Electric
Cooling Central A/C, Window Unit(s)
Flooring Carpet, Hardwood, Tile/Brick
Fireplaces Number 8
Fireplaces Type Non-Functioning, Mantel(s)
Equipment Built-In Microwave, Cooktop, Dishwasher, Disposal, Dryer, ENERGY STAR Refrigerator, Exhaust Fan, Extra Refrigerator/Freezer, Icemaker, Oven/Range - Electric, Stainless Steel Appliances, Washer, Water Heater
Furnishings No
Fireplace Y
Appliance Built-In Microwave, Cooktop, Dishwasher, Disposal, Dryer, ENERGY STAR Refrigerator, Exhaust Fan, Extra Refrigerator/Freezer, Icemaker, Oven/Range - Electric, Stainless Steel Appliances, Washer, Water Heater
Heat Source Oil, Electric
Laundry Main Floor
Exterior
Exterior Feature Balconies- Multiple, Patio(s), Porch(es)
Parking Features Garage - Side Entry, Garage Door Opener, Additional Storage Area
Garage Spaces 4.0
Water Access N
Roof Type Architectural Shingle
Accessibility 2+ Access Exits
Porch Balconies- Multiple, Patio(s), Porch(es)
Attached Garage 2
Total Parking Spaces 4
Garage Y
Building
Lot Description Partly Wooded
Story 2.5
Foundation Concrete Perimeter, Crawl Space
Above Ground Finished SqFt 5000
Sewer Public Sewer
Water Public
Architectural Style Manor
Level or Stories 2.5
Additional Building Above Grade, Below Grade
Structure Type 9'+ Ceilings,Dry Wall,Masonry,Paneled Walls,Wood Ceilings
New Construction N
Schools
School District Indian River
Others
Senior Community No
Tax ID 135-20.05-46.00
Ownership Fee Simple
SqFt Source 5000
Security Features Security System,Smoke Detector
Acceptable Financing Cash, Conventional
Listing Terms Cash, Conventional
Financing Cash,Conventional
Special Listing Condition Standard
Read Less Info
Want to know what your home might be worth? Contact us for a FREE valuation!

Our team is ready to help you sell your home for the highest possible price ASAP


"My job is to find and attract mastery-based agents to the office, protect the culture, and make sure everyone is happy! "






