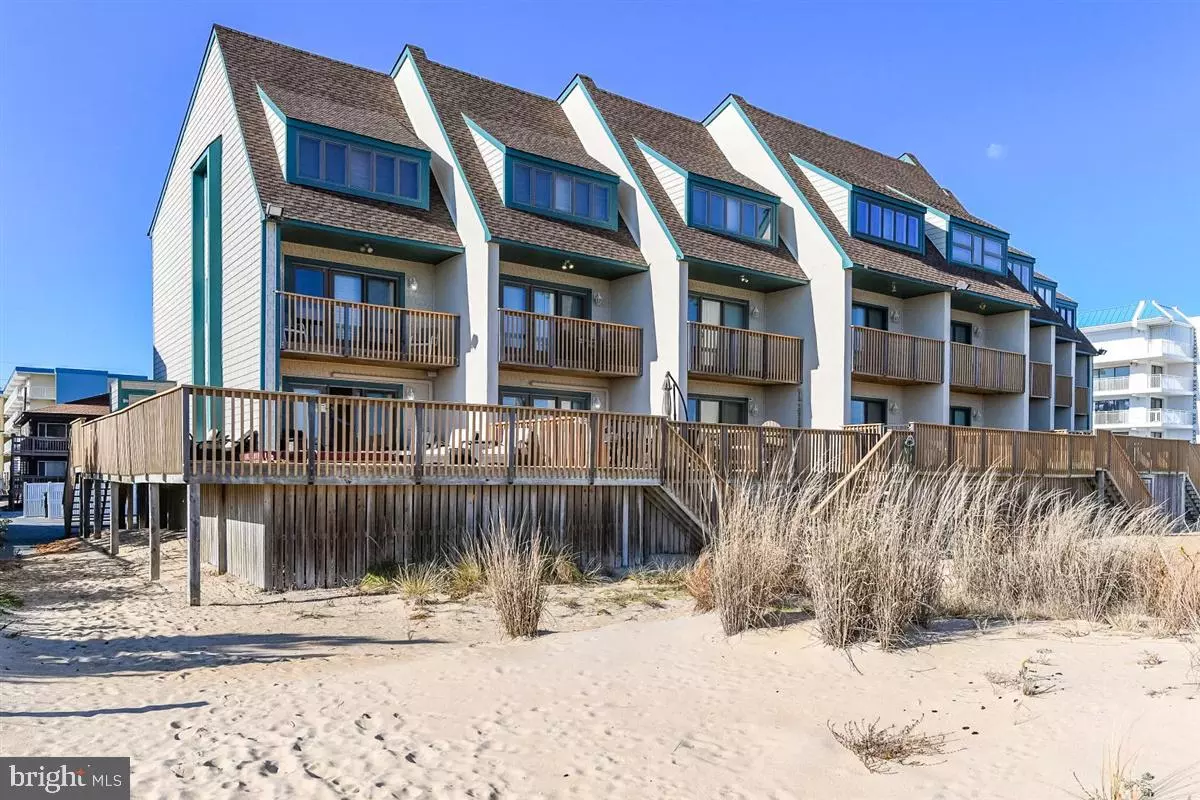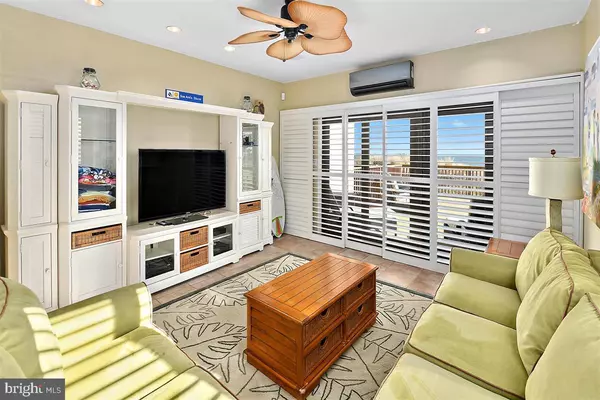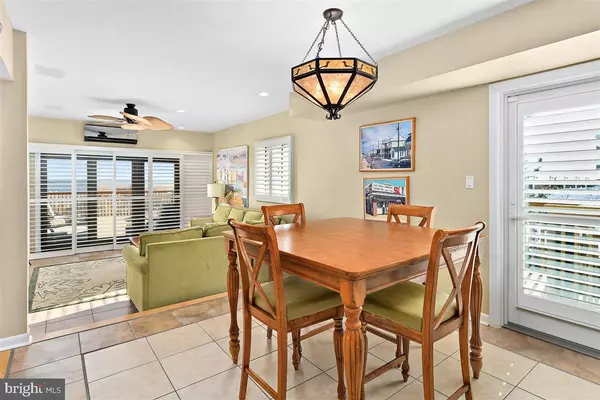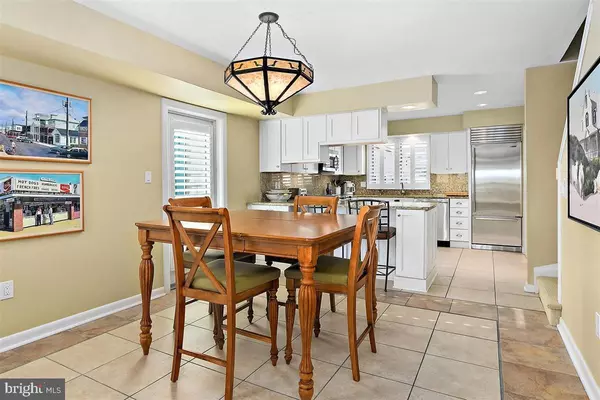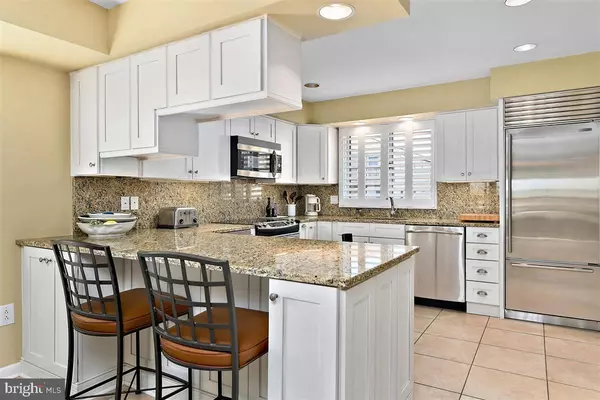Bought with Michael Maykrantz • Keller Williams Realty Delmarva
$1,075,000
$1,100,000
2.3%For more information regarding the value of a property, please contact us for a free consultation.
5 Beds
6 Baths
2,800 SqFt
SOLD DATE : 02/14/2020
Key Details
Sold Price $1,075,000
Property Type Condo
Sub Type Condo/Co-op
Listing Status Sold
Purchase Type For Sale
Square Footage 2,800 sqft
Price per Sqft $383
Subdivision Aspen East
MLS Listing ID MDWO110972
Sold Date 02/14/20
Style Coastal,Contemporary
Bedrooms 5
Full Baths 5
Half Baths 1
Condo Fees $5,081/ann
HOA Y/N N
Abv Grd Liv Area 2,800
Year Built 1981
Annual Tax Amount $11,492
Tax Year 2018
Lot Dimensions 0.00 x 0.00
Property Sub-Type Condo/Co-op
Source BRIGHT
Property Description
Masterful design and ultra-modern luxury are uniquely embodied in this end unit 5 bedrooms 4.5 bath 4 level ocean front town-home. 4 of the bedrooms are masters, and 2 of them are ocean front. This exceptional beachfront oasis was built taking luxury living to the next step. Ocean front views, bright accents and light just pour into every room. The elegant Plantation type shutters and sliders are great not only for light control but added insulation and still allow for a maximum viewing experience. There are multiple decks for your entertaining needs or enjoy an alfresco dinner on the over-sized ocean front deck. There are few ocean front decks in OC that will rival this one, especially ones that can house a built-in hot tub and still have plenty of room to spare. (Hot tub will be replaced new) The high-quality outdoor furnishings offer a durable option with a classic look. As the season brings on warmer nights, you will have the perfect place to linger in this outdoor oasis. The bayside windows and ocean front decks invite you to marvel at magnificent sunrises and sunsets. Due to the end unit location, it boasts side windows throughout the home, plus an additional side entry door off the second-floor deck. There is no unit above you and no structures to block your long and gorgeous views up and down the beach. All bathrooms are more than just a necessity, they are luxurious retreats that give you a chance to pamper yourself both before and after a long beach day. Gorgeously ornate mosaic and other types of tiles compliment them, showing a masterpiece of quality and eye appeal. No detail has been spared in the added features of recessed lighting, beautiful floors, granite counters and upgraded appliances including a sub zero fridge. Ground level offers a semi private set up that could be used separate from the main part of the home and includes an additional family room. Don't miss out on this ocean front dream in a small 8 unit boutique building w/ ample parking. Experience the finest in ocean front living and make this dream home your reality.
Location
State MD
County Worcester
Area Direct Oceanfront (80)
Zoning R-3
Rooms
Other Rooms Family Room
Main Level Bedrooms 1
Interior
Interior Features Carpet, Combination Kitchen/Dining, Combination Kitchen/Living, Dining Area, Primary Bath(s), Primary Bedroom - Ocean Front, Recessed Lighting, Upgraded Countertops, Window Treatments
Hot Water Electric
Heating Heat Pump(s), Central, Wall Unit
Cooling Ceiling Fan(s), Central A/C, Programmable Thermostat, Ductless/Mini-Split, Heat Pump(s)
Flooring Ceramic Tile
Equipment Built-In Microwave, Dishwasher, Disposal, Dryer - Electric, Icemaker, Oven/Range - Electric, Refrigerator, Stainless Steel Appliances, Water Heater, Washer/Dryer Stacked
Furnishings Yes
Fireplace N
Appliance Built-In Microwave, Dishwasher, Disposal, Dryer - Electric, Icemaker, Oven/Range - Electric, Refrigerator, Stainless Steel Appliances, Water Heater, Washer/Dryer Stacked
Heat Source None
Exterior
Exterior Feature Deck(s)
Amenities Available None
Water Access Y
View Ocean, Water
Roof Type Architectural Shingle
Accessibility None
Porch Deck(s)
Garage N
Building
Story 3+
Foundation Slab
Above Ground Finished SqFt 2800
Sewer Public Sewer
Water Public
Architectural Style Coastal, Contemporary
Level or Stories 3+
Additional Building Above Grade, Below Grade
New Construction N
Schools
Elementary Schools Ocean City
Middle Schools Stephen Decatur
High Schools Stephen Decatur
School District Worcester County Public Schools
Others
HOA Fee Include Common Area Maintenance
Senior Community No
Tax ID 10-203015
Ownership Condominium
SqFt Source 2800
Acceptable Financing Conventional
Listing Terms Conventional
Financing Conventional
Special Listing Condition Standard
Read Less Info
Want to know what your home might be worth? Contact us for a FREE valuation!

Our team is ready to help you sell your home for the highest possible price ASAP


"My job is to find and attract mastery-based agents to the office, protect the culture, and make sure everyone is happy! "

