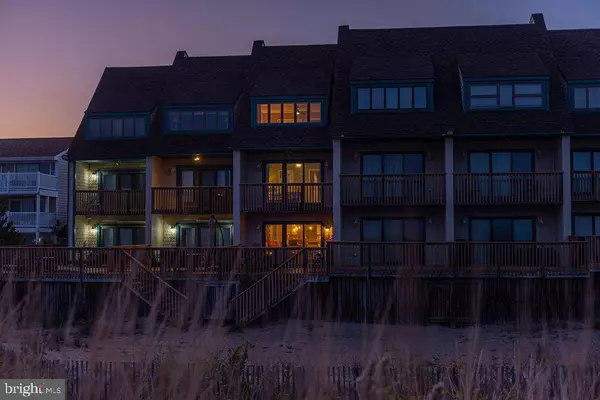Bought with STEPHEN MORGAN • Keller Williams Realty
$965,000
$965,000
For more information regarding the value of a property, please contact us for a free consultation.
4 Beds
3 Baths
1,928 SqFt
SOLD DATE : 12/18/2019
Key Details
Sold Price $965,000
Property Type Condo
Sub Type Condo/Co-op
Listing Status Sold
Purchase Type For Sale
Square Footage 1,928 sqft
Price per Sqft $500
Subdivision Aspen East
MLS Listing ID MDWO110172
Sold Date 12/18/19
Style Coastal,Contemporary
Bedrooms 4
Full Baths 2
Half Baths 1
Condo Fees $5,240/ann
HOA Y/N N
Abv Grd Liv Area 1,928
Year Built 1981
Annual Tax Amount $11,492
Tax Year 2019
Lot Dimensions 0.00 x 0.00
Property Sub-Type Condo/Co-op
Source BRIGHT
Property Description
This beachfront location is up-to-date with all the latest amenities, including flat-screen TVs, brand new kitchen appliances, along with immaculate carpentry and granite counter tops throughout making it a great buy in 2019. This four-bedroom and two-and-half bathroom unit is everything you and your family could dream of in terms of purchasing the ideal family vacation home. Sold fully-furnished, you'll appreciate the comfort that comes from the inner decor. Inside you'll be surrounded by modern accessories and designs complete with relaxed undertones that make for a homey and spacious beach house vibe. On the first floor is a large back deck that leads right to the beach, along with the kitchen, dining room and living room. Inside the living room is a fireplace that offers a calm and relaxed setting against the backdrop of the beautiful ocean and an open floor plan. Upstairs are multiple rooms including a master bedroom with a sliding screen door attached and upper deck so you can watch the waves crash onto the beach from the comfort of your own bedroom. This master bath can be converted into two bathrooms if needed. There's also an amazing office space on the upper floor that's ideal for the worker in your family who can't seem to escape duties even while on vacation. You'll also be happy to know that the home was recently renovated in 2015 with a completely new kitchen, all-new bathrooms, new air conditioning, new doors and hardware, railings, lighting, ceiling fans and more. The floors were also replaced in 2018 and are simply stunning. There are also new windows throughout this unit, as well. With all the furnishings you need for a home away from home, new renovations, large garage space and a fabulous location, it just makes sense to purchase this home before it's too late.
Location
State MD
County Worcester
Area Direct Oceanfront (80)
Zoning R-3
Rooms
Main Level Bedrooms 2
Interior
Interior Features Attic, Butlers Pantry, Ceiling Fan(s), Combination Dining/Living, Dining Area, Floor Plan - Open, Kitchen - Island, Primary Bath(s), Primary Bedroom - Ocean Front, Recessed Lighting, Soaking Tub, Store/Office, Upgraded Countertops, Window Treatments, Wood Stove, Wood Floors
Heating Heat Pump(s)
Cooling Central A/C
Flooring Wood
Fireplaces Number 1
Fireplaces Type Fireplace - Glass Doors, Wood
Equipment Built-In Microwave, Dishwasher, Disposal, Dryer, Exhaust Fan, Extra Refrigerator/Freezer, Icemaker, Oven/Range - Electric, Refrigerator, Stainless Steel Appliances, Washer, Water Heater
Furnishings Yes
Fireplace Y
Appliance Built-In Microwave, Dishwasher, Disposal, Dryer, Exhaust Fan, Extra Refrigerator/Freezer, Icemaker, Oven/Range - Electric, Refrigerator, Stainless Steel Appliances, Washer, Water Heater
Heat Source Electric
Exterior
Parking Features Additional Storage Area, Garage - Front Entry, Inside Access
Garage Spaces 2.0
Utilities Available Cable TV Available, Electric Available, Phone Available, Sewer Available, Water Available
Waterfront Description Sandy Beach
Water Access N
View Ocean
Roof Type Architectural Shingle
Accessibility None
Attached Garage 2
Total Parking Spaces 2
Garage Y
Building
Story 3+
Foundation Slab
Above Ground Finished SqFt 1928
Sewer Public Sewer
Water Public
Architectural Style Coastal, Contemporary
Level or Stories 3+
Additional Building Above Grade, Below Grade
New Construction N
Schools
Elementary Schools Ocean City
Middle Schools Stephen Decatur
High Schools Stephen Decatur
School District Worcester County Public Schools
Others
HOA Fee Include Common Area Maintenance,Insurance
Senior Community No
Tax ID 10-203031
Ownership Fee Simple
SqFt Source 1928
Acceptable Financing Conventional, Cash
Horse Property N
Listing Terms Conventional, Cash
Financing Conventional,Cash
Special Listing Condition Standard
Read Less Info
Want to know what your home might be worth? Contact us for a FREE valuation!

Our team is ready to help you sell your home for the highest possible price ASAP


"My job is to find and attract mastery-based agents to the office, protect the culture, and make sure everyone is happy! "






