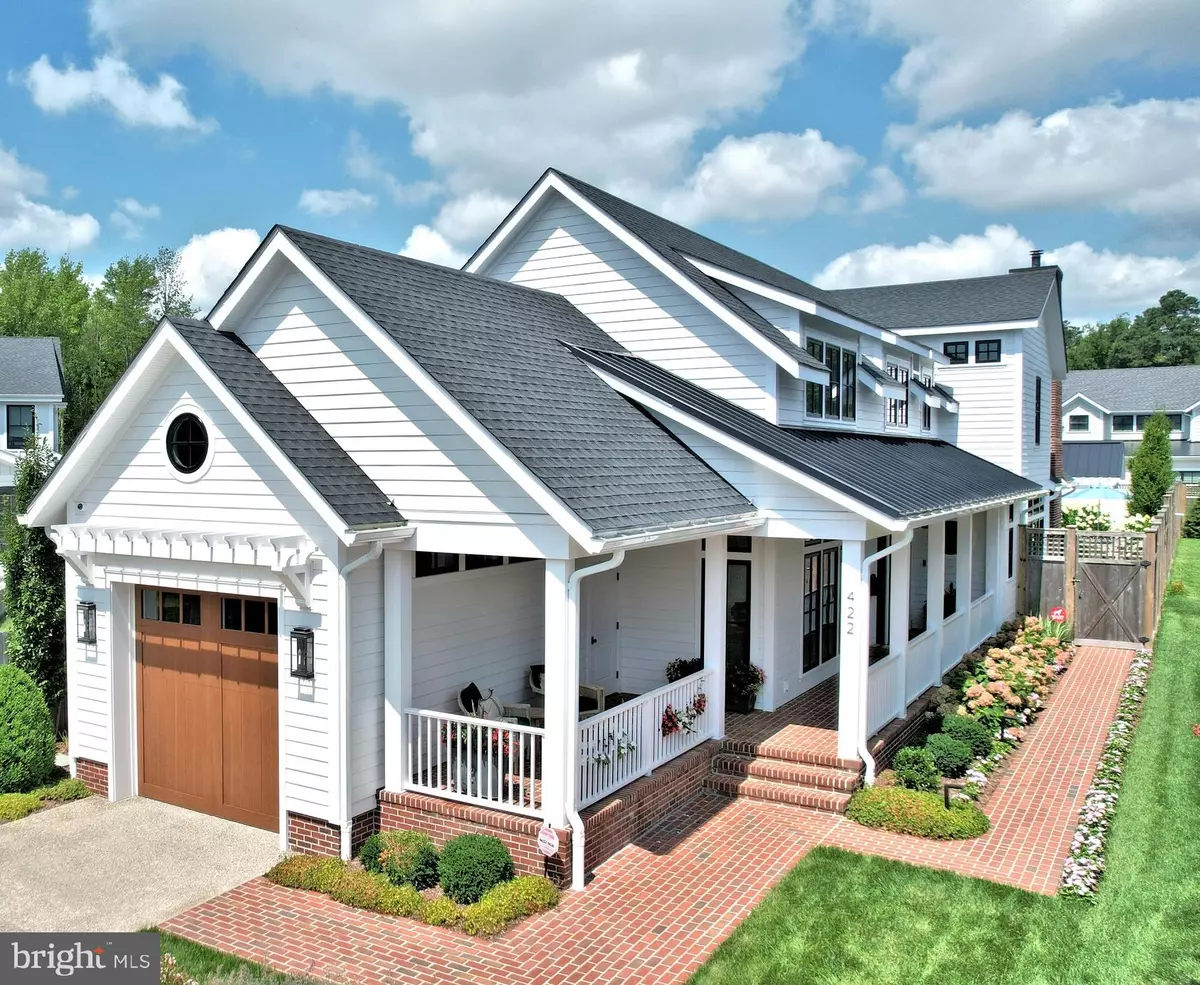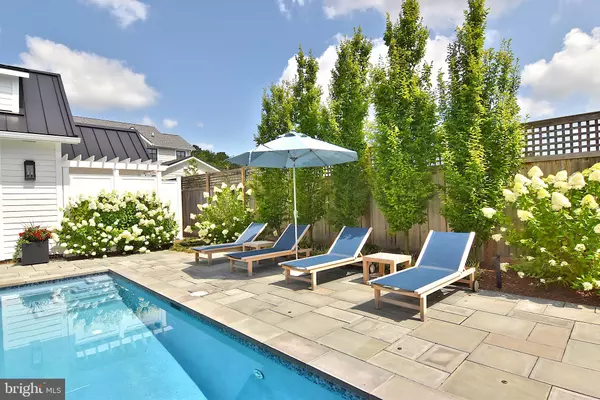
4 Beds
6 Baths
3,255 SqFt
4 Beds
6 Baths
3,255 SqFt
Key Details
Property Type Single Family Home
Sub Type Detached
Listing Status Active
Purchase Type For Sale
Square Footage 3,255 sqft
Price per Sqft $1,013
Subdivision None Available
MLS Listing ID DESU2097044
Style Coastal
Bedrooms 4
Full Baths 4
Half Baths 2
HOA Y/N N
Abv Grd Liv Area 3,255
Year Built 2019
Annual Tax Amount $4,518
Tax Year 2025
Lot Size 8,712 Sqft
Acres 0.2
Lot Dimensions 44.00 x 200.00
Property Sub-Type Detached
Source BRIGHT
Property Description
Location
State DE
County Sussex
Area Lewes Rehoboth Hundred (31009)
Zoning TN
Rooms
Other Rooms Bedroom 2, Bedroom 1
Main Level Bedrooms 1
Interior
Interior Features Bar, Bathroom - Tub Shower, Bathroom - Walk-In Shower, Butlers Pantry, Built-Ins, Ceiling Fan(s), Combination Dining/Living, Combination Kitchen/Living, Combination Kitchen/Dining, Crown Moldings, Dining Area, Entry Level Bedroom, Family Room Off Kitchen, Floor Plan - Open, Kitchen - Gourmet, Kitchen - Island, Kitchenette, Primary Bath(s), Recessed Lighting, Store/Office, Upgraded Countertops, Walk-in Closet(s), Window Treatments, Wine Storage, Wood Floors
Hot Water Propane, Tankless
Heating Heat Pump(s), Zoned, Central, Forced Air
Cooling Heat Pump(s), Zoned, Multi Units, Dehumidifier, Ductless/Mini-Split, Central A/C, Ceiling Fan(s), Programmable Thermostat, Geothermal
Flooring Ceramic Tile, Hardwood, Heated, Tile/Brick, Wood
Fireplaces Number 1
Fireplaces Type Gas/Propane, Mantel(s)
Equipment Built-In Microwave, Built-In Range, Dishwasher, Disposal, Dryer, Dryer - Front Loading, Exhaust Fan, Extra Refrigerator/Freezer, Icemaker, Microwave, Oven - Double, Oven - Wall, Oven/Range - Gas, Range Hood, Refrigerator, Six Burner Stove, Stainless Steel Appliances, Washer, Washer - Front Loading, Water Heater - Tankless
Fireplace Y
Window Features Casement,Double Hung,Double Pane,Transom,Insulated,Screens
Appliance Built-In Microwave, Built-In Range, Dishwasher, Disposal, Dryer, Dryer - Front Loading, Exhaust Fan, Extra Refrigerator/Freezer, Icemaker, Microwave, Oven - Double, Oven - Wall, Oven/Range - Gas, Range Hood, Refrigerator, Six Burner Stove, Stainless Steel Appliances, Washer, Washer - Front Loading, Water Heater - Tankless
Heat Source Electric, Propane - Leased
Laundry Main Floor, Upper Floor
Exterior
Exterior Feature Brick, Enclosed, Patio(s), Porch(es)
Parking Features Garage - Front Entry, Garage Door Opener
Garage Spaces 3.0
Fence Wood
Pool Gunite, Heated, In Ground, Fenced, Pool/Spa Combo, Saltwater
Water Access N
Roof Type Architectural Shingle,Metal,Pitched
Accessibility None
Porch Brick, Enclosed, Patio(s), Porch(es)
Attached Garage 1
Total Parking Spaces 3
Garage Y
Building
Lot Description Landscaping, Private, Rear Yard
Story 2
Foundation Crawl Space, Concrete Perimeter
Above Ground Finished SqFt 3255
Sewer Public Sewer
Water Public
Architectural Style Coastal
Level or Stories 2
Additional Building Above Grade, Below Grade
Structure Type 9'+ Ceilings,Cathedral Ceilings,Paneled Walls,Vaulted Ceilings,Wood Ceilings
New Construction N
Schools
School District Cape Henlopen
Others
Senior Community No
Tax ID 335-08.07-29.01
Ownership Fee Simple
SqFt Source 3255
Security Features Monitored,Security System,Smoke Detector,Carbon Monoxide Detector(s),Motion Detectors
Special Listing Condition Standard


"I am committed to supporting clients in making informed real estate decisions, providing superior service, and generating results. Please give me a call or email if you have questions; I'm here to bring value, insight, and efficiency to your real estate objectives." -Henry Jaffe






