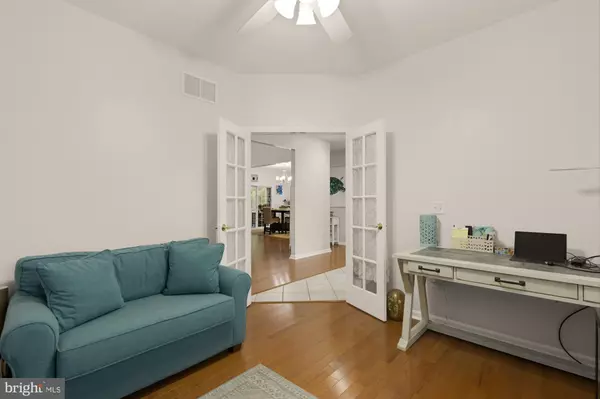
4 Beds
3 Baths
2,824 SqFt
4 Beds
3 Baths
2,824 SqFt
Key Details
Property Type Single Family Home
Sub Type Detached
Listing Status Under Contract
Purchase Type For Sale
Square Footage 2,824 sqft
Price per Sqft $229
Subdivision Cove On Herring Creek
MLS Listing ID DESU2096852
Style Ranch/Rambler
Bedrooms 4
Full Baths 2
Half Baths 1
HOA Fees $700/ann
HOA Y/N Y
Abv Grd Liv Area 2,824
Year Built 2005
Available Date 2025-09-19
Annual Tax Amount $1,207
Tax Year 2025
Lot Size 0.580 Acres
Acres 0.58
Lot Dimensions 212.00 x 120.00
Property Sub-Type Detached
Source BRIGHT
Property Description
Step inside to find a bright and open floor plan designed for both comfort and entertaining. The kitchen boasts crisp white cabinetry, stainless steel appliances, and a spacious breakfast bar, seamlessly connecting to the dining area. The natural flow of the home continues into a large sunroom where walls of windows fill the space with sunlight and provide beautiful views of the pond and community fountain—an ideal spot to relax with morning coffee or host friends year-round.
The spacious primary suite offers a private retreat with direct outdoor access and a beautifully updated bathroom, while the additional bedrooms provide plenty of space for family or guests. The updated powder room and second bath add a fresh, modern touch.
Outside, the home shines just as brightly. Enjoy evenings on the deck complete with a hot tub, the perfect place to unwind and soak in the peaceful surroundings. The front yard welcomes you with a large fountain that adds distinctive curb appeal and enhances the charm of the property. Owned solar panels provide sustainable living and long-term utility savings—an invaluable feature for today's homeowner.
Located just off Herring Creek, this quiet community provides privacy while keeping you within easy reach of the area's best beaches, shopping, and dining. Whether you're looking for a full-time residence or a weekend getaway, this home delivers the best of the Delaware lifestyle.
Don't miss the opportunity to own this special property in The Cove on Herring Creek—schedule your private showing today!
Location
State DE
County Sussex
Area Indian River Hundred (31008)
Zoning AR-1
Rooms
Main Level Bedrooms 3
Interior
Interior Features Combination Kitchen/Dining, Breakfast Area, Family Room Off Kitchen, WhirlPool/HotTub
Hot Water Electric
Heating Forced Air
Cooling Central A/C
Flooring Carpet, Ceramic Tile, Laminate Plank, Hardwood
Fireplaces Number 1
Inclusions Hot tub
Equipment Stainless Steel Appliances
Furnishings No
Fireplace Y
Appliance Stainless Steel Appliances
Heat Source Propane - Owned
Laundry Main Floor
Exterior
Exterior Feature Deck(s)
Fence Rear
Amenities Available Common Grounds, Pool - Outdoor
Water Access N
View Pond
Roof Type Architectural Shingle
Accessibility Level Entry - Main
Porch Deck(s)
Garage N
Building
Story 1
Foundation Crawl Space
Above Ground Finished SqFt 2824
Sewer Public Sewer
Water Public, Well
Architectural Style Ranch/Rambler
Level or Stories 1
Additional Building Above Grade, Below Grade
Structure Type Cathedral Ceilings,Dry Wall
New Construction N
Schools
School District Cape Henlopen
Others
Pets Allowed Y
HOA Fee Include Common Area Maintenance,Pool(s)
Senior Community No
Tax ID 234-18.00-278.00
Ownership Fee Simple
SqFt Source 2824
Acceptable Financing Cash, Conventional
Horse Property N
Listing Terms Cash, Conventional
Financing Cash,Conventional
Special Listing Condition Standard
Pets Allowed No Pet Restrictions


"I am committed to supporting clients in making informed real estate decisions, providing superior service, and generating results. Please give me a call or email if you have questions; I'm here to bring value, insight, and efficiency to your real estate objectives." -Henry Jaffe






