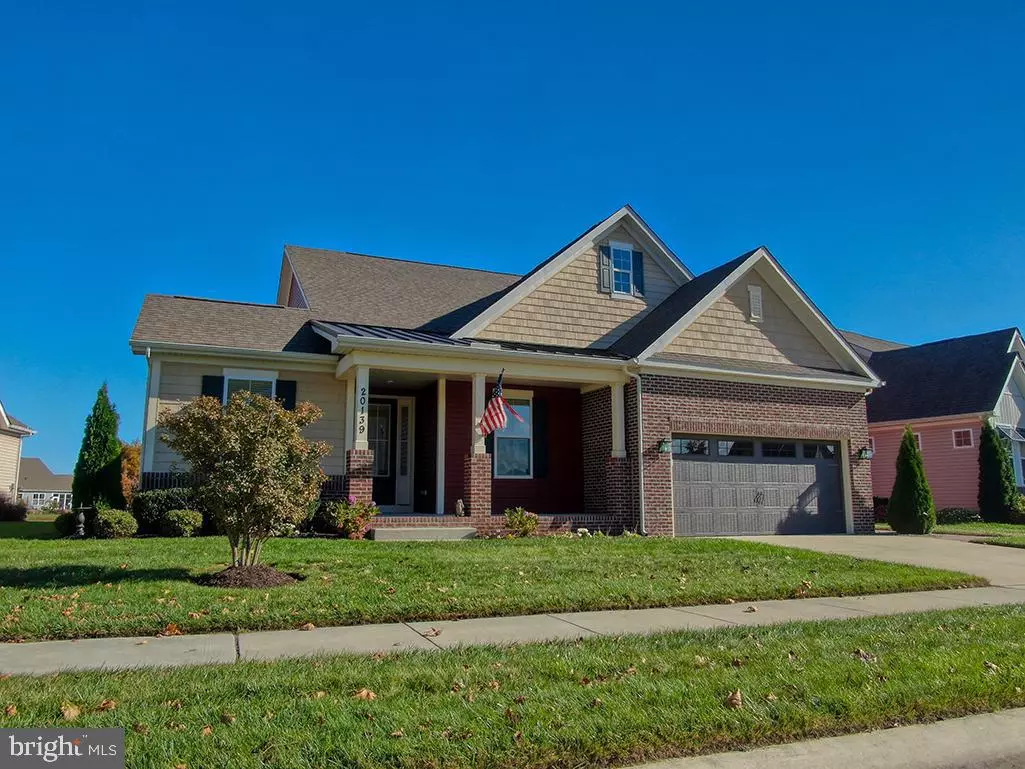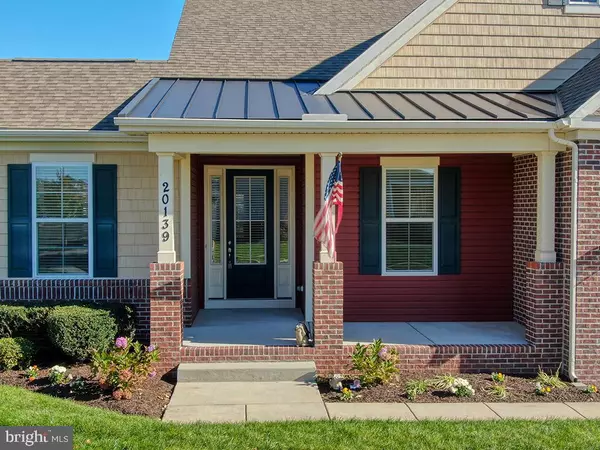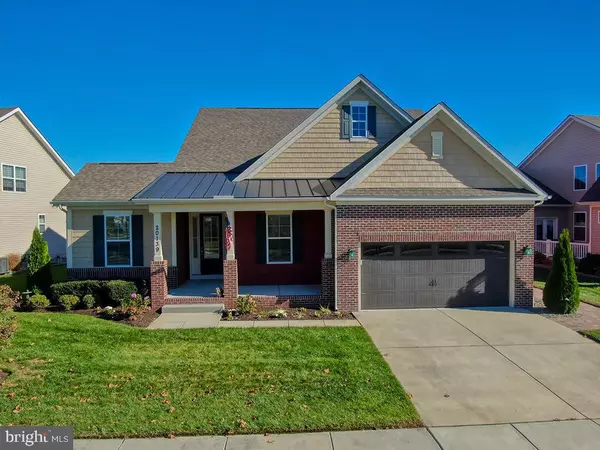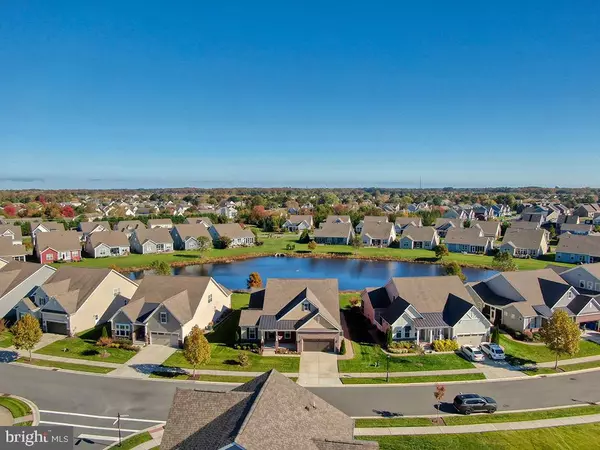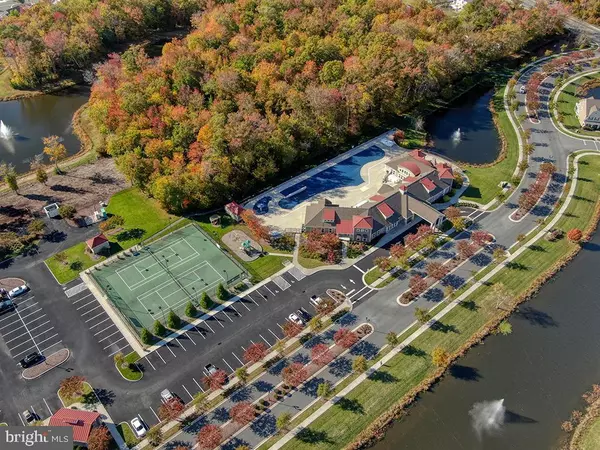Bought with KIM BOWDEN • Patterson-Schwartz-OceanView
$546,000
$535,000
2.1%For more information regarding the value of a property, please contact us for a free consultation.
3 Beds
2 Baths
2,319 SqFt
SOLD DATE : 12/16/2022
Key Details
Sold Price $546,000
Property Type Single Family Home
Sub Type Detached
Listing Status Sold
Purchase Type For Sale
Square Footage 2,319 sqft
Price per Sqft $235
Subdivision Bishops Landing
MLS Listing ID DESU2032012
Sold Date 12/16/22
Style Ranch/Rambler,Traditional
Bedrooms 3
Full Baths 2
HOA Fees $233/ann
HOA Y/N Y
Abv Grd Liv Area 2,319
Year Built 2016
Annual Tax Amount $1,475
Tax Year 2022
Lot Size 9,583 Sqft
Acres 0.22
Lot Dimensions 85.00 x 115.00
Property Sub-Type Detached
Source BRIGHT
Property Description
Bishops Landing is such a fabulous community of seasonal and year round residents. The amenities and location are second to none. On site are 2 amazing club houses, pools, dog parks, tennis courts, fitness and community centers. The streets are lined with trees, landscape, flowers, sidewalks and open parks. All offered at a very low annual association fee. Upon entering Bishops Landing you immediately have the sense of a well cared for and socially active community. The lighted streets are connected by sidewalks and everything is within a short walk to the community center. This pond front home located on Trap Pond Ct. is less than .2 miles (point 2) to the clubhouse; one of the best reasons to reside in Bishops Landing. It is a one level, 2 car garage home with quite a few features and upgrades: a fireplace surrounded by custom built-in cabinets and shelves, a screened in rear porch overlooking the custom stone walkway, surround and the oversized lot overlooks a pond. The master suite is located off the kitchen allowing privacy with the guest bedrooms located in a separate wing. A couple of additional features are a study on the left as you enter the home and a private outdoor courtyard off the hall gallery. This home has been very well taken care and is ready for a new owner to make it their dream home.
Location
State DE
County Sussex
Area Baltimore Hundred (31001)
Zoning A-R
Direction West
Rooms
Other Rooms Primary Bedroom, Bedroom 2, Bedroom 3, Kitchen, Study, Great Room, Other, Screened Porch
Main Level Bedrooms 3
Interior
Interior Features Built-Ins, Carpet, Ceiling Fan(s), Dining Area, Entry Level Bedroom, Family Room Off Kitchen, Floor Plan - Open, Kitchen - Gourmet, Kitchen - Island, Pantry, Primary Bath(s), Recessed Lighting, Stall Shower, Tub Shower, Upgraded Countertops, Walk-in Closet(s), Window Treatments
Hot Water Electric
Heating Heat Pump(s)
Cooling Heat Pump(s)
Flooring Carpet, Ceramic Tile, Luxury Vinyl Plank
Fireplaces Number 1
Fireplaces Type Gas/Propane
Equipment Built-In Microwave, Cooktop, Dishwasher, Disposal, Dryer - Electric, Exhaust Fan, Oven - Double, Oven - Self Cleaning, Refrigerator, Stainless Steel Appliances, Washer, Water Heater
Furnishings No
Fireplace Y
Appliance Built-In Microwave, Cooktop, Dishwasher, Disposal, Dryer - Electric, Exhaust Fan, Oven - Double, Oven - Self Cleaning, Refrigerator, Stainless Steel Appliances, Washer, Water Heater
Heat Source Electric
Laundry Dryer In Unit, Washer In Unit
Exterior
Exterior Feature Porch(es), Screened
Parking Features Additional Storage Area, Garage - Front Entry, Garage Door Opener
Garage Spaces 4.0
Utilities Available Cable TV, Propane
Water Access N
View Garden/Lawn, Pond
Roof Type Architectural Shingle,Metal,Pitched
Street Surface Black Top
Accessibility 2+ Access Exits
Porch Porch(es), Screened
Road Frontage Private
Attached Garage 2
Total Parking Spaces 4
Garage Y
Building
Lot Description Front Yard, Landscaping, Pond, Premium, Rear Yard, Other
Story 1
Foundation Crawl Space, Flood Vent, Permanent, Slab
Above Ground Finished SqFt 2319
Sewer Public Sewer
Water Public
Architectural Style Ranch/Rambler, Traditional
Level or Stories 1
Additional Building Above Grade, Below Grade
Structure Type Dry Wall
New Construction N
Schools
School District Indian River
Others
Senior Community No
Tax ID 134-12.00-3255.00
Ownership Fee Simple
SqFt Source 2319
Horse Property N
Special Listing Condition Standard
Read Less Info
Want to know what your home might be worth? Contact us for a FREE valuation!

Our team is ready to help you sell your home for the highest possible price ASAP


"My job is to find and attract mastery-based agents to the office, protect the culture, and make sure everyone is happy! "

