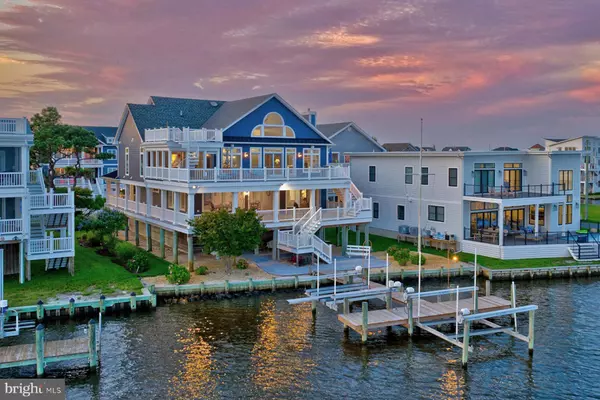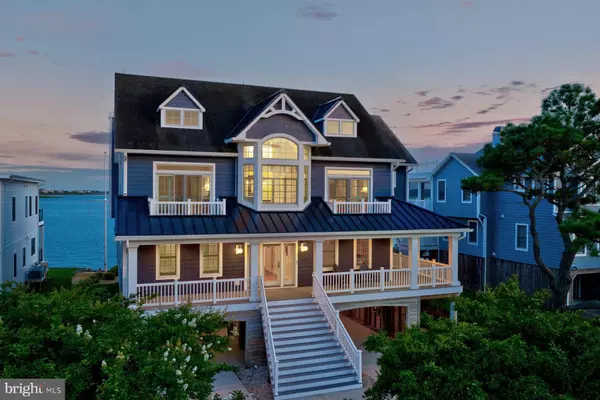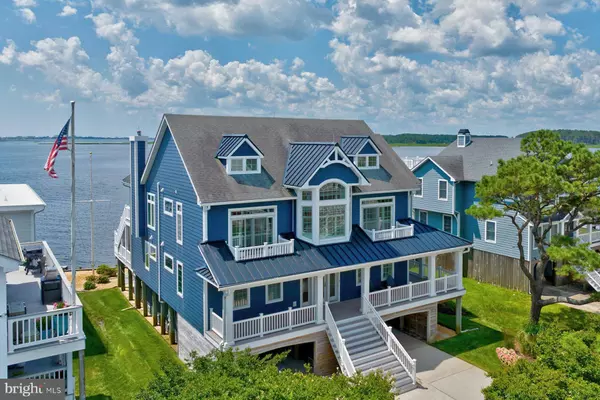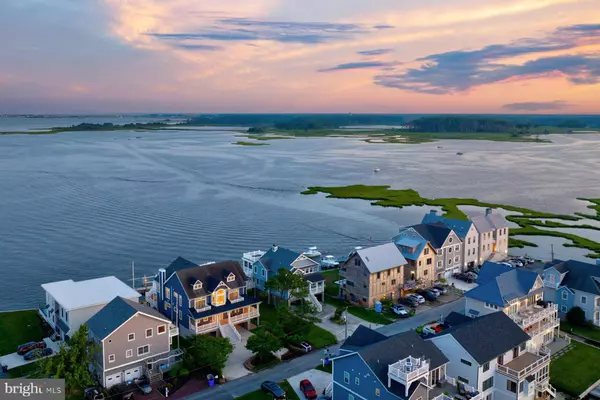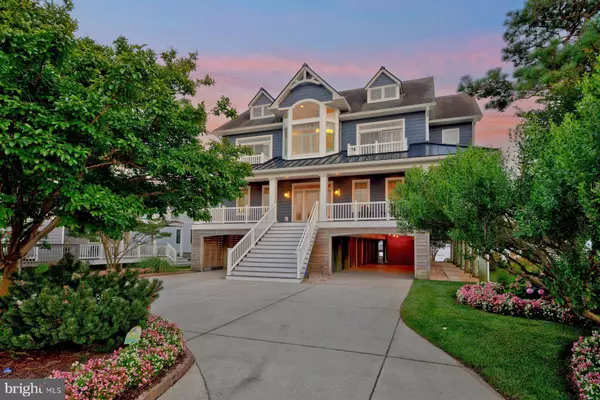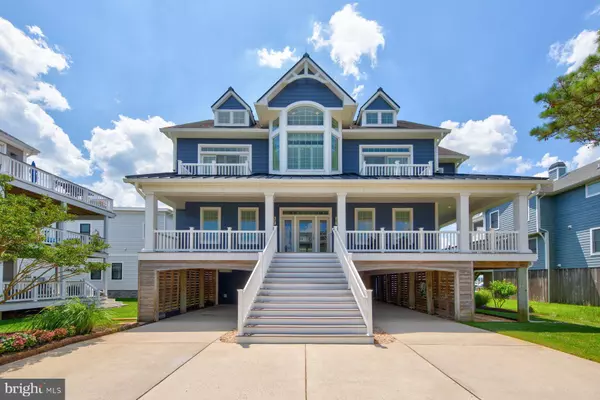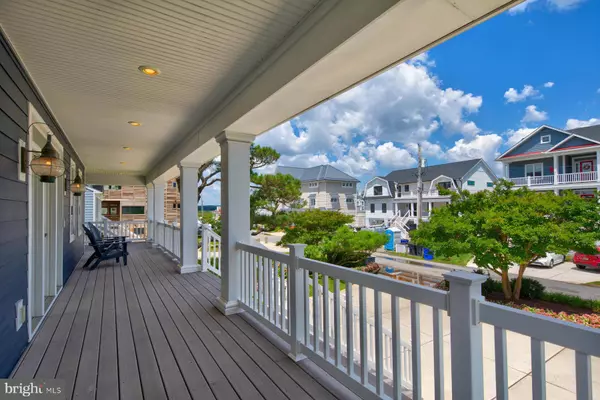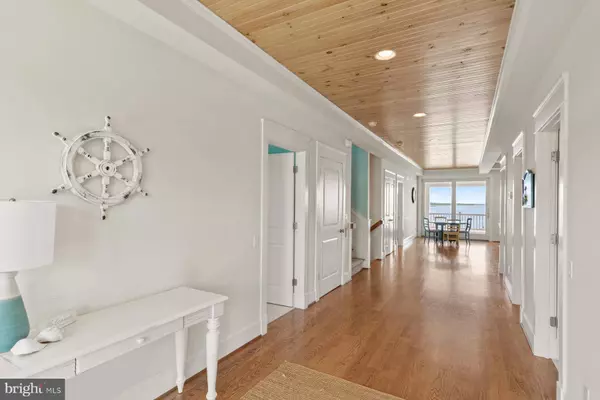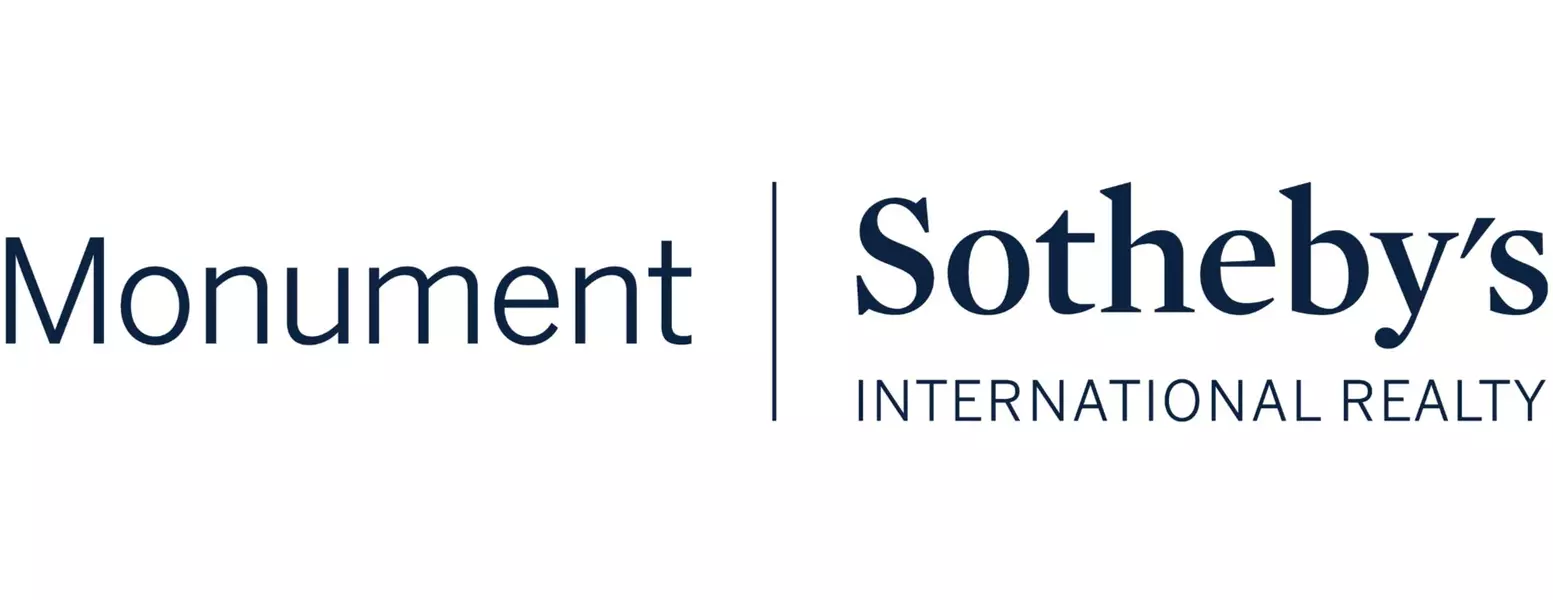
GALLERY
PROPERTY DETAIL
Key Details
Sold Price $3,600,0002.9%
Property Type Single Family Home
Sub Type Detached
Listing Status Sold
Purchase Type For Sale
Square Footage 4, 500 sqft
Price per Sqft $800
Subdivision Bayview Park
MLS Listing ID DESU2089984
Sold Date 09/05/25
Style Coastal, Contemporary
Bedrooms 5
Full Baths 5
Half Baths 3
HOA Fees $62/ann
HOA Y/N Y
Abv Grd Liv Area 4,500
Year Built 2006
Available Date 2025-07-05
Annual Tax Amount $3,560
Tax Year 2024
Lot Size 10,454 Sqft
Acres 0.24
Lot Dimensions 70.00 x 122.00
Property Sub-Type Detached
Source BRIGHT
Location
State DE
County Sussex
Area Baltimore Hundred (31001)
Zoning MR
Direction North
Rooms
Other Rooms Great Room, Laundry
Building
Lot Description Bulkheaded, Fishing Available, Landscaping, Premium
Story 3
Foundation Pilings
Above Ground Finished SqFt 4500
Sewer Public Sewer
Water Well
Architectural Style Coastal, Contemporary
Level or Stories 3
Additional Building Above Grade, Below Grade
Structure Type Vaulted Ceilings,9'+ Ceilings,Beamed Ceilings,High,Tray Ceilings,Wood Ceilings
New Construction N
Interior
Interior Features Attic, Kitchen - Island, Combination Kitchen/Dining, Combination Kitchen/Living, Ceiling Fan(s), Elevator, Window Treatments, Bathroom - Jetted Tub, Bathroom - Walk-In Shower, Carpet, Dining Area, Exposed Beams, Family Room Off Kitchen, Floor Plan - Open, Kitchen - Gourmet, Pantry, Primary Bath(s), Primary Bedroom - Bay Front, Recessed Lighting, Walk-in Closet(s), Wood Floors
Hot Water Electric, Tankless
Heating Forced Air, Zoned
Cooling Central A/C, Zoned, Geothermal
Flooring Carpet, Hardwood, Tile/Brick
Fireplaces Number 1
Fireplaces Type Gas/Propane
Equipment Cooktop, Dishwasher, Disposal, Icemaker, Refrigerator, Instant Hot Water, Microwave, Oven - Double, Washer, Water Heater - Tankless, Built-In Microwave, Dryer - Front Loading, Energy Efficient Appliances, Exhaust Fan, Extra Refrigerator/Freezer, Oven - Wall, Six Burner Stove, Stainless Steel Appliances, Washer - Front Loading, Water Heater
Furnishings Yes
Fireplace Y
Window Features Screens,Double Pane,Energy Efficient,Sliding
Appliance Cooktop, Dishwasher, Disposal, Icemaker, Refrigerator, Instant Hot Water, Microwave, Oven - Double, Washer, Water Heater - Tankless, Built-In Microwave, Dryer - Front Loading, Energy Efficient Appliances, Exhaust Fan, Extra Refrigerator/Freezer, Oven - Wall, Six Burner Stove, Stainless Steel Appliances, Washer - Front Loading, Water Heater
Heat Source Geo-thermal
Laundry Upper Floor
Exterior
Exterior Feature Balcony, Deck(s), Porch(es), Screened
Garage Spaces 7.0
Utilities Available Under Ground
Amenities Available Beach
Waterfront Description Boat/Launch Ramp - Private,Private Dock Site
Water Access Y
Water Access Desc Boat - Powered,Canoe/Kayak,Fishing Allowed,Waterski/Wakeboard
View Bay, Panoramic, Scenic Vista, Water
Roof Type Architectural Shingle,Metal
Street Surface Paved,Concrete
Accessibility Elevator
Porch Balcony, Deck(s), Porch(es), Screened
Road Frontage HOA
Total Parking Spaces 7
Garage N
Schools
Elementary Schools Lord Baltimore
High Schools Sussex Central
School District Indian River
Others
Pets Allowed Y
HOA Fee Include Road Maintenance,Snow Removal,Trash
Senior Community No
Tax ID 134-20.11-41.01
Ownership Fee Simple
SqFt Source 4500
Security Features Exterior Cameras,Monitored,Security System
Acceptable Financing Cash, Conventional
Listing Terms Cash, Conventional
Financing Cash,Conventional
Special Listing Condition Standard
Pets Allowed No Pet Restrictions
SIMILAR HOMES FOR SALE
Check for similar Single Family Homes at price around $3,600,000 in Bethany Beach,DE

Active
$4,250,000
28447 COASTAL HIGHWAY #3, Bethany Beach, DE 19930
Listed by Monument Sotheby's International Realty4 Beds 5 Baths 3,720 SqFt
Pending
$4,550,000
28447 COASTAL HIGHWAY #5, Bethany Beach, DE 19930
Listed by Monument Sotheby's International Realty5 Beds 5 Baths 4,627 SqFt
Active
$2,695,000
318 YORK RD, South Bethany, DE 19930
Listed by Jack Lingo - Rehoboth5 Beds 4 Baths 2,895 SqFt
CONTACT


