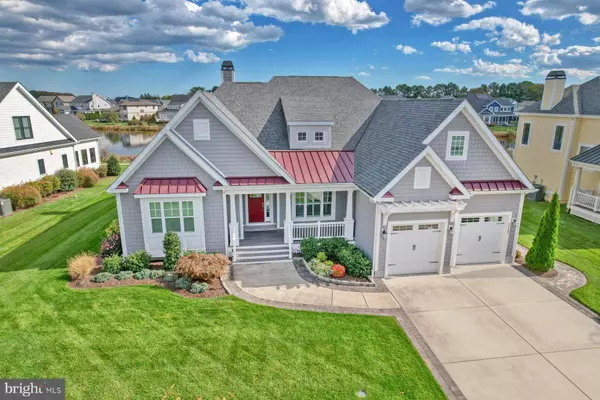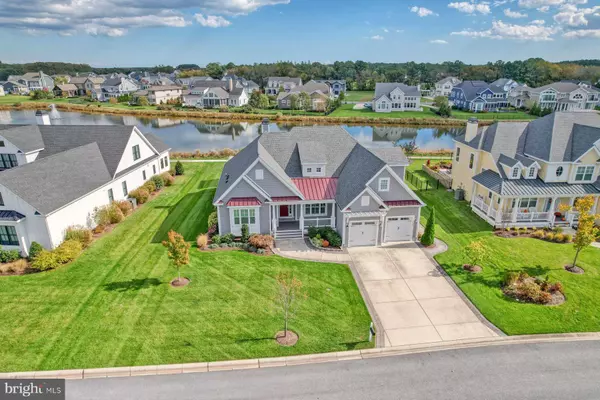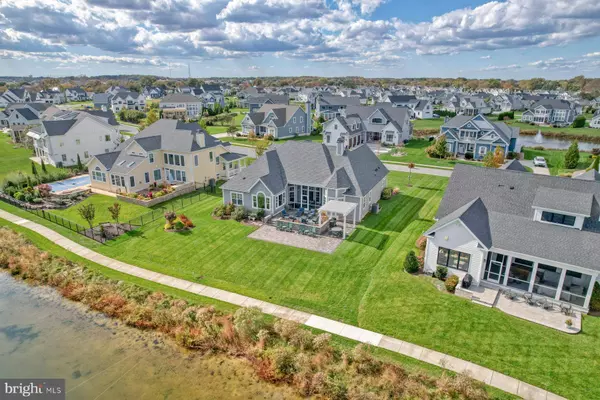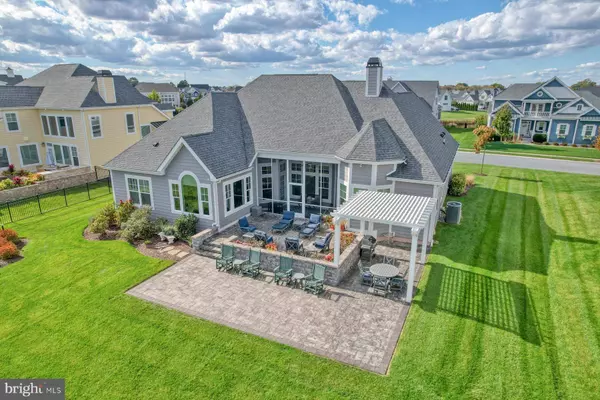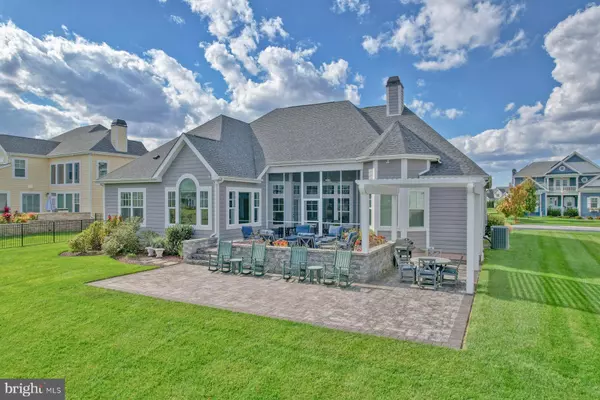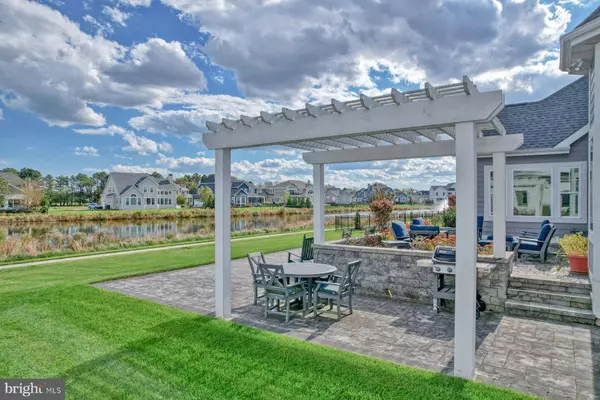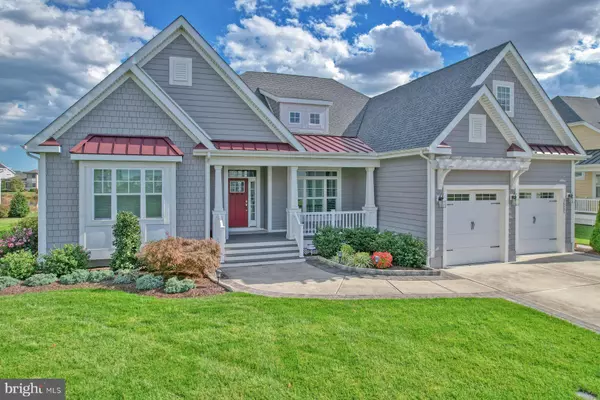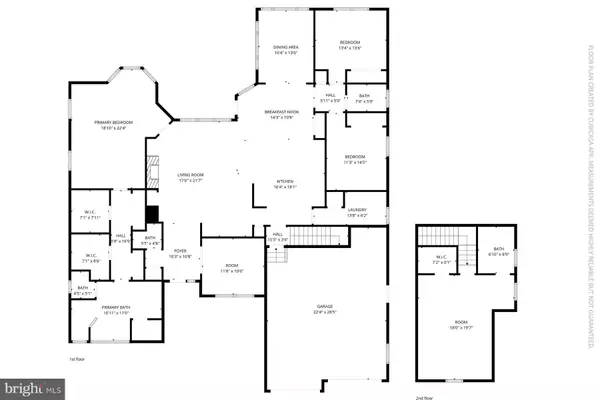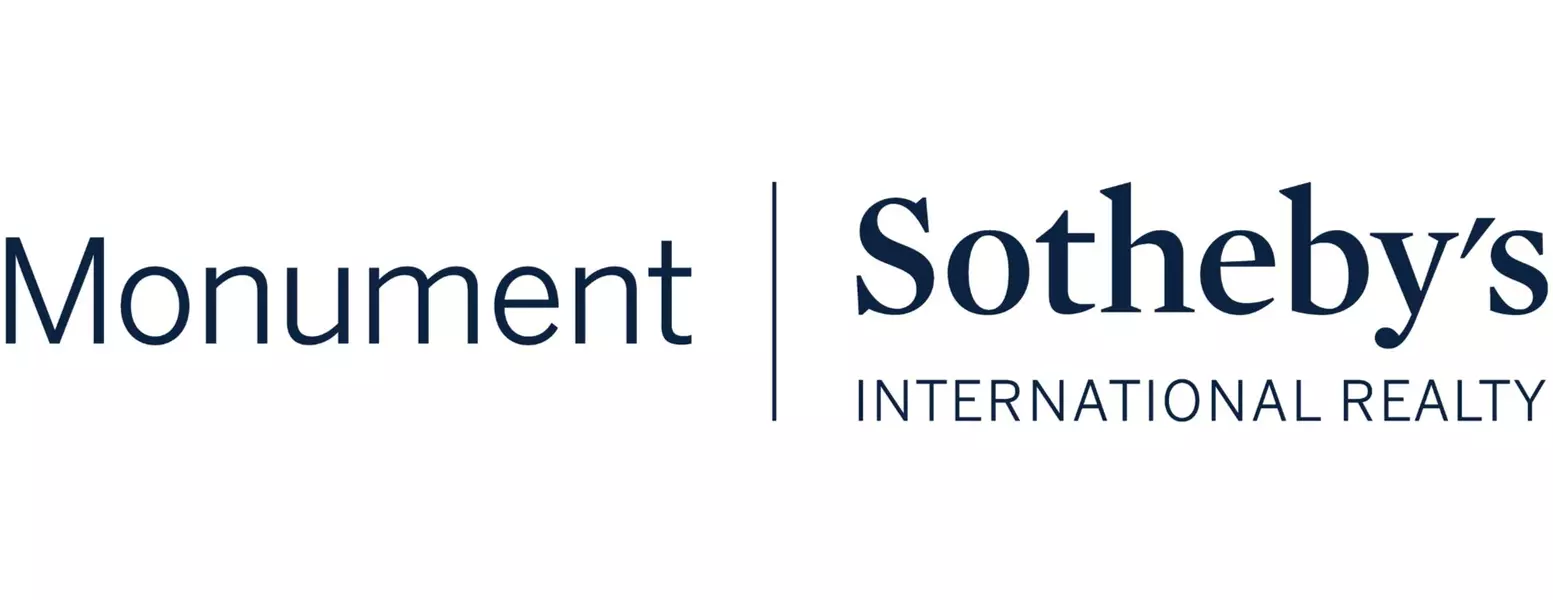
GALLERY
PROPERTY DETAIL
Key Details
Property Type Single Family Home
Sub Type Detached
Listing Status Coming Soon
Purchase Type For Sale
Square Footage 3, 110 sqft
Price per Sqft $498
Subdivision Showfield
MLS Listing ID DESU2100494
Style Coastal, Contemporary
Bedrooms 4
Full Baths 3
Half Baths 1
HOA Fees $820/qua
HOA Y/N Y
Abv Grd Liv Area 3,110
Year Built 2020
Available Date 2025-11-22
Annual Tax Amount $3,308
Tax Year 2025
Lot Size 0.350 Acres
Acres 0.35
Lot Dimensions 101.00 x 150.00
Property Sub-Type Detached
Source BRIGHT
Location
State DE
County Sussex
Area Lewes Rehoboth Hundred (31009)
Zoning 1273
Direction North
Rooms
Other Rooms Primary Bedroom, Bedroom 3, Bedroom 4, Kitchen, Foyer, Study, Sun/Florida Room, Great Room, Laundry, Bathroom 2, Primary Bathroom, Half Bath
Main Level Bedrooms 3
Building
Lot Description Pond, Landscaping, Premium
Story 2
Foundation Crawl Space
Above Ground Finished SqFt 3110
Sewer Public Sewer
Water Public
Architectural Style Coastal, Contemporary
Level or Stories 2
Additional Building Above Grade, Below Grade
Structure Type 9'+ Ceilings,High,Tray Ceilings
New Construction N
Interior
Interior Features Air Filter System, Bar, Carpet, Breakfast Area, Entry Level Bedroom, Floor Plan - Open, Kitchen - Island, Primary Bath(s), Pantry, Recessed Lighting, Bathroom - Soaking Tub, Upgraded Countertops, Wine Storage, Wood Floors, Bathroom - Walk-In Shower, Built-Ins, Ceiling Fan(s), Crown Moldings, Dining Area, Family Room Off Kitchen, Sound System, Walk-in Closet(s), Wet/Dry Bar, Window Treatments
Hot Water Tankless
Heating Forced Air, Central, Zoned
Cooling Central A/C, Ductless/Mini-Split, Zoned
Flooring Engineered Wood, Carpet, Tile/Brick
Fireplaces Number 1
Fireplaces Type Gas/Propane
Equipment Cooktop, Built-In Microwave, Dishwasher, Disposal, ENERGY STAR Refrigerator, Exhaust Fan, Oven - Single, Oven - Wall, Stainless Steel Appliances, Water Heater - Tankless, Dryer, Energy Efficient Appliances, Refrigerator, Washer
Furnishings No
Fireplace Y
Window Features Double Pane,Energy Efficient
Appliance Cooktop, Built-In Microwave, Dishwasher, Disposal, ENERGY STAR Refrigerator, Exhaust Fan, Oven - Single, Oven - Wall, Stainless Steel Appliances, Water Heater - Tankless, Dryer, Energy Efficient Appliances, Refrigerator, Washer
Heat Source Natural Gas
Laundry Main Floor
Exterior
Exterior Feature Patio(s), Porch(es), Screened
Parking Features Garage - Front Entry, Additional Storage Area, Inside Access
Garage Spaces 6.0
Utilities Available Under Ground
Amenities Available Club House, Common Grounds, Exercise Room, Jog/Walk Path, Pool - Outdoor
Waterfront Description None
Water Access N
View Pond, Water
Roof Type Architectural Shingle
Street Surface Paved
Accessibility 2+ Access Exits
Porch Patio(s), Porch(es), Screened
Road Frontage HOA
Attached Garage 2
Total Parking Spaces 6
Garage Y
Schools
Elementary Schools Lewes
Middle Schools Frederick D. Thomas
High Schools Cape Henlopen
School District Cape Henlopen
Others
Pets Allowed Y
HOA Fee Include Common Area Maintenance,Management,Pool(s),Snow Removal,Reserve Funds
Senior Community No
Tax ID 335-08.00-1120.00
Ownership Fee Simple
SqFt Source 3110
Security Features Carbon Monoxide Detector(s),Smoke Detector
Acceptable Financing Cash, Conventional
Horse Property N
Listing Terms Cash, Conventional
Financing Cash,Conventional
Special Listing Condition Standard
Pets Allowed Dogs OK, Cats OK
SIMILAR HOMES FOR SALE
Check for similar Single Family Homes at price around $1,550,000 in Lewes,DE

Active
$787,400
21830 EASTBRIDGE LOOP, Lewes, DE 19958
Listed by Jack Lingo - Lewes4 Beds 4 Baths 3,500 SqFt
Active
$797,400
21834 EASTBRIDGE LOOP, Lewes, DE 19958
Listed by Jack Lingo - Lewes4 Beds 4 Baths 3,624 SqFt
Pending
$899,000
36176 CORDGRASS DR, Lewes, DE 19958
Listed by Patterson-Schwartz-OceanView5 Beds 5 Baths 2,904 SqFt
CONTACT


