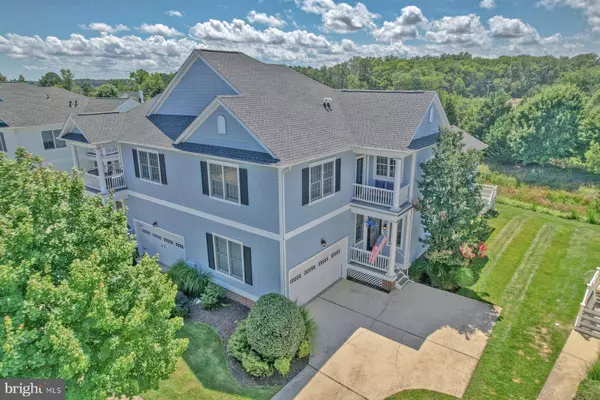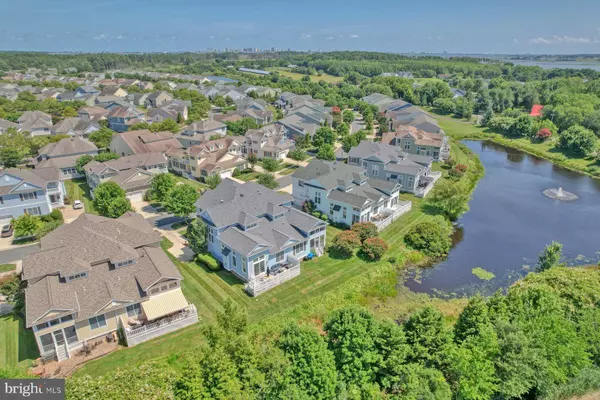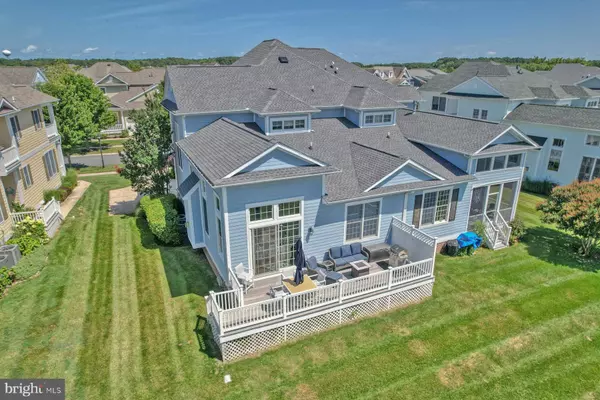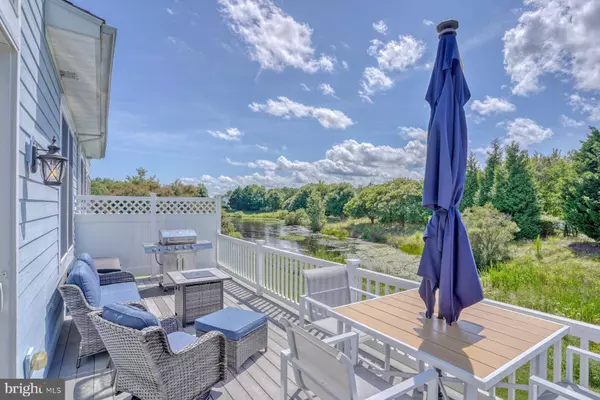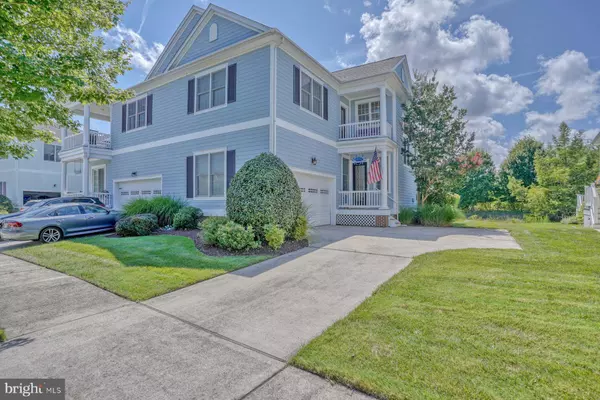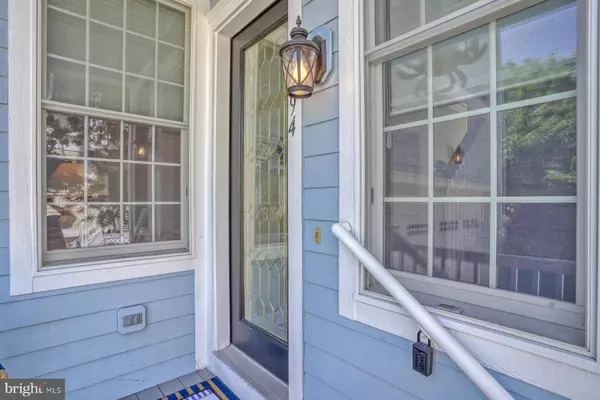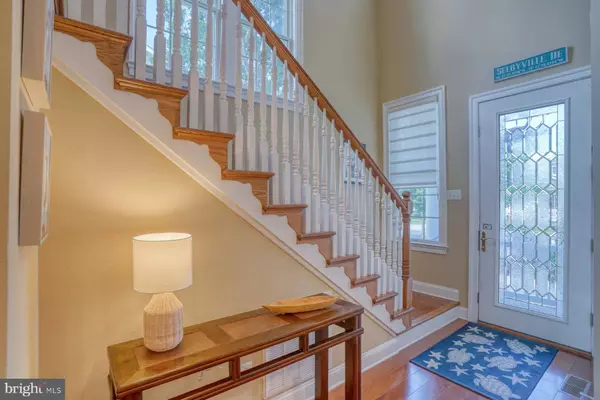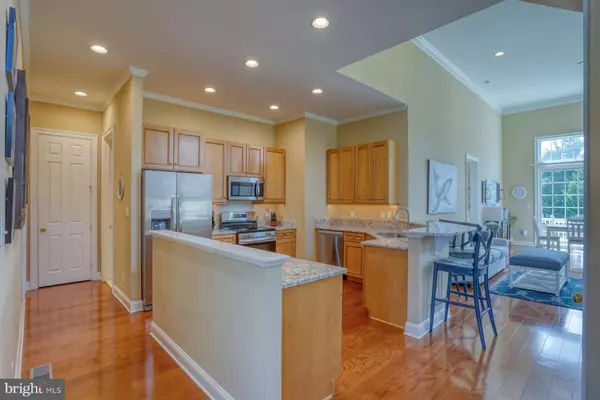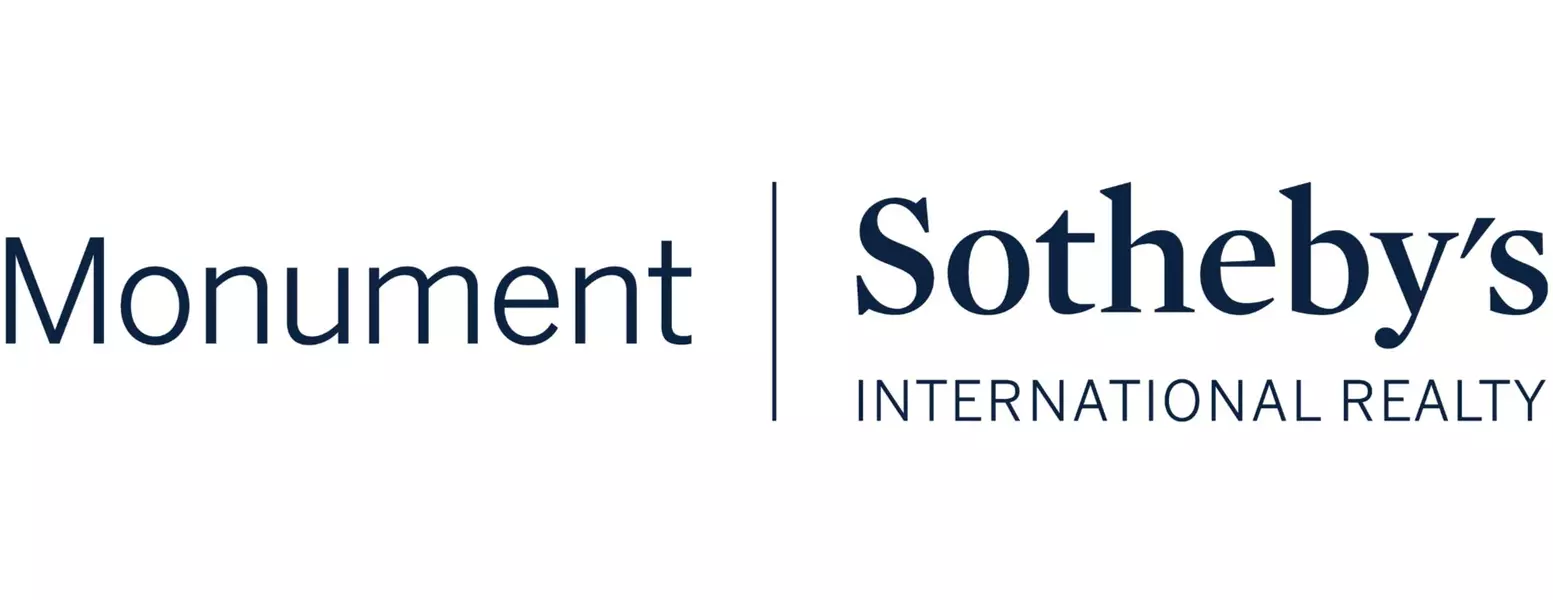
GALLERY
PROPERTY DETAIL
Key Details
Sold Price $635,0002.3%
Property Type Single Family Home
Sub Type Twin/Semi-Detached
Listing Status Sold
Purchase Type For Sale
Square Footage 2, 317 sqft
Price per Sqft $274
Subdivision Bayside
MLS Listing ID DESU2091614
Sold Date 09/24/25
Style Coastal, Contemporary
Bedrooms 3
Full Baths 3
HOA Fees $357/qua
HOA Y/N Y
Abv Grd Liv Area 2,317
Year Built 2006
Available Date 2025-07-31
Annual Tax Amount $1,623
Tax Year 2024
Lot Size 4,356 Sqft
Acres 0.1
Lot Dimensions 45.00 x 106.00
Property Sub-Type Twin/Semi-Detached
Source BRIGHT
Location
State DE
County Sussex
Area Baltimore Hundred (31001)
Zoning MR
Direction East
Rooms
Main Level Bedrooms 2
Building
Lot Description Cleared, Irregular, Pond
Story 2
Foundation Crawl Space
Above Ground Finished SqFt 2317
Sewer Public Sewer
Water Public
Architectural Style Coastal, Contemporary
Level or Stories 2
Additional Building Above Grade, Below Grade
Structure Type 9'+ Ceilings,Dry Wall
New Construction N
Interior
Interior Features Carpet, Ceiling Fan(s), Central Vacuum, Combination Dining/Living, Entry Level Bedroom, Family Room Off Kitchen, Floor Plan - Open, Recessed Lighting, Bathroom - Soaking Tub, Walk-in Closet(s), Window Treatments
Hot Water Electric
Heating Programmable Thermostat, Forced Air
Cooling Central A/C
Flooring Carpet, Ceramic Tile, Engineered Wood
Fireplaces Number 1
Fireplaces Type Gas/Propane
Equipment Built-In Microwave, Built-In Range, Dishwasher, Disposal, Dryer, Washer, Water Heater
Fireplace Y
Appliance Built-In Microwave, Built-In Range, Dishwasher, Disposal, Dryer, Washer, Water Heater
Heat Source Propane - Metered
Laundry Main Floor
Exterior
Exterior Feature Deck(s)
Parking Features Garage - Side Entry, Garage Door Opener
Garage Spaces 2.0
Utilities Available Cable TV Available, Propane - Community, Under Ground
Amenities Available Basketball Courts, Bar/Lounge, Common Grounds, Dog Park, Exercise Room, Fitness Center, Golf Course, Golf Course Membership Available, Hot tub, Jog/Walk Path, Pier/Dock, Pool - Indoor, Pool - Outdoor, Pool Mem Avail, Swimming Pool, Tennis Courts, Tot Lots/Playground, Transportation Service, Volleyball Courts, Water/Lake Privileges
Water Access N
View Pond
Roof Type Architectural Shingle
Accessibility 2+ Access Exits
Porch Deck(s)
Attached Garage 2
Total Parking Spaces 2
Garage Y
Schools
School District Indian River
Others
Pets Allowed Y
HOA Fee Include Common Area Maintenance,Lawn Maintenance,Snow Removal,Trash
Senior Community No
Tax ID 533-19.00-1110.00
Ownership Fee Simple
SqFt Source 2317
Acceptable Financing Cash, Conventional, FHA
Listing Terms Cash, Conventional, FHA
Financing Cash,Conventional,FHA
Special Listing Condition Standard
Pets Allowed Cats OK, Dogs OK
SIMILAR HOMES FOR SALE
Check for similar Single Family Homes at price around $635,000 in Selbyville,DE

Active
$505,900
33805 ALLEN ST, Selbyville, DE 19975
Listed by Delaware Homes Inc4 Beds 4 Baths 2,585 SqFt
Pending
$674,000
38926 BLUE INDIGO RD, Selbyville, DE 19975
Listed by Coastal Life Realty Group LLC4 Beds 3 Baths 2,800 SqFt
Active
$724,900
36242 WATERLEAF WAY, Selbyville, DE 19975
Listed by Patterson-Schwartz-Hockessin3 Beds 3 Baths 2,200 SqFt
CONTACT


