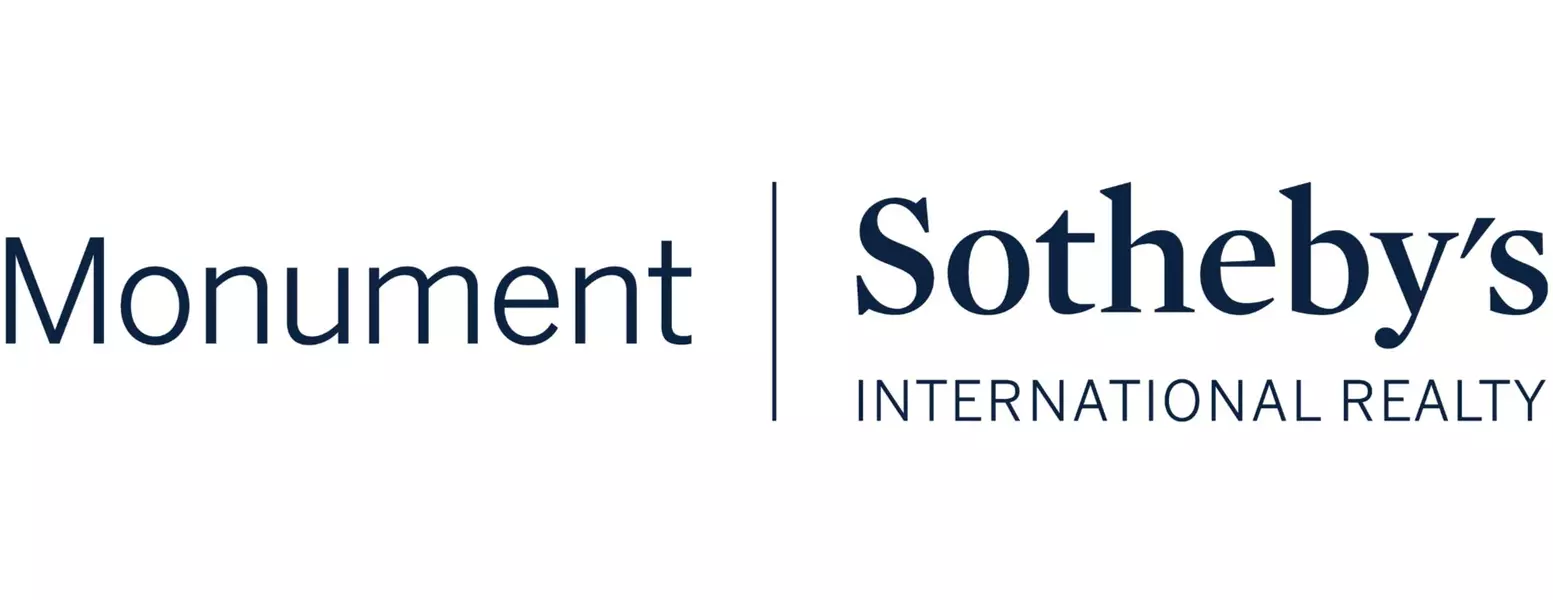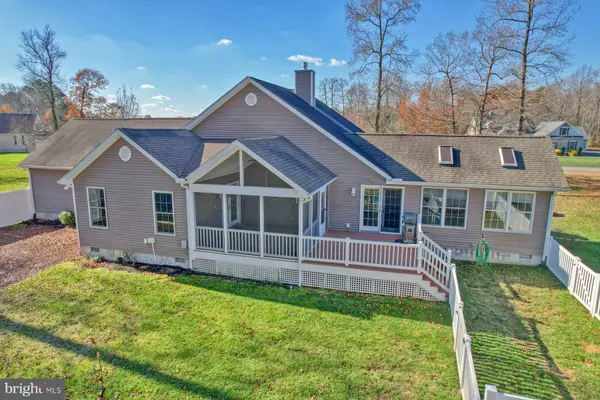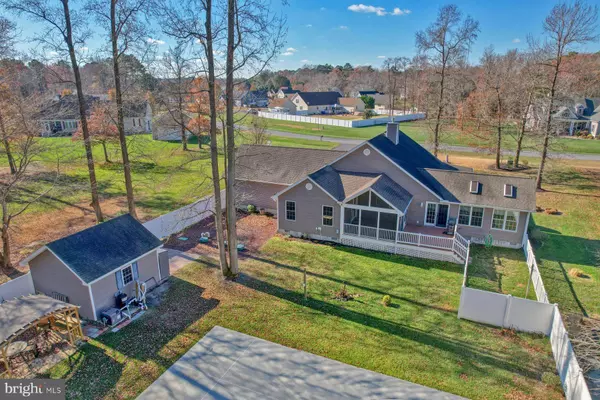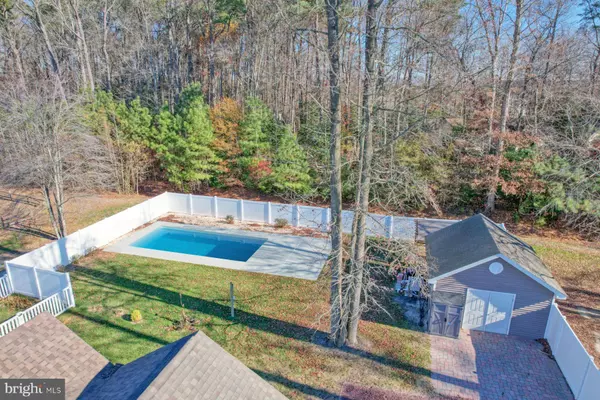
GALLERY
PROPERTY DETAIL
Key Details
Sold Price $610,0000.8%
Property Type Single Family Home
Sub Type Detached
Listing Status Sold
Purchase Type For Sale
Square Footage 2, 329 sqft
Price per Sqft $261
Subdivision Parkers Pointe
MLS Listing ID DESU2075672
Sold Date 02/15/25
Style Raised Ranch/Rambler, Coastal
Bedrooms 3
Full Baths 2
Half Baths 1
HOA Fees $29/ann
HOA Y/N Y
Abv Grd Liv Area 2,329
Year Built 2006
Available Date 2024-12-14
Annual Tax Amount $1,273
Tax Year 2024
Lot Size 1.340 Acres
Acres 1.34
Lot Dimensions 0.00 x 0.00
Property Sub-Type Detached
Source BRIGHT
Location
State DE
County Sussex
Area Dagsboro Hundred (31005)
Zoning AR-1
Direction West
Rooms
Other Rooms Living Room, Dining Room, Bedroom 2, Bedroom 3, Kitchen, Bedroom 1, Bathroom 1, Bathroom 2, Half Bath, Screened Porch
Main Level Bedrooms 3
Building
Lot Description Adjoins - Open Space, Backs to Trees, Landscaping, Level, No Thru Street, Poolside, Premium, Rear Yard, Road Frontage, SideYard(s)
Story 1
Foundation Block, Brick/Mortar, Concrete Perimeter
Above Ground Finished SqFt 2329
Sewer Low Pressure Pipe (LPP)
Water Well
Architectural Style Raised Ranch/Rambler, Coastal
Level or Stories 1
Additional Building Above Grade, Below Grade
Structure Type 9'+ Ceilings,Beamed Ceilings,Dry Wall,High,Vaulted Ceilings
New Construction N
Interior
Interior Features Breakfast Area, Ceiling Fan(s), Combination Dining/Living, Crown Moldings, Entry Level Bedroom, Family Room Off Kitchen, Floor Plan - Open, Kitchen - Island, Pantry, Primary Bath(s), Recessed Lighting, Skylight(s), Walk-in Closet(s), Window Treatments, Wood Floors
Hot Water Electric
Heating Heat Pump(s)
Cooling Central A/C, Ceiling Fan(s), Dehumidifier, Heat Pump(s)
Flooring Carpet, Ceramic Tile, Engineered Wood
Fireplaces Number 1
Fireplaces Type Corner
Equipment Built-In Microwave, Dishwasher, Disposal, Dryer - Electric, Exhaust Fan, Icemaker, Built-In Range, Oven - Self Cleaning, Refrigerator, Washer, Water Heater
Furnishings No
Fireplace Y
Window Features Energy Efficient
Appliance Built-In Microwave, Dishwasher, Disposal, Dryer - Electric, Exhaust Fan, Icemaker, Built-In Range, Oven - Self Cleaning, Refrigerator, Washer, Water Heater
Heat Source Electric, Propane - Owned
Laundry Main Floor
Exterior
Exterior Feature Enclosed, Patio(s)
Parking Features Additional Storage Area, Garage - Front Entry, Garage Door Opener
Garage Spaces 12.0
Fence Privacy, Vinyl
Pool Heated, In Ground, Saltwater
Utilities Available Cable TV, Phone, Propane
Water Access N
View Pond
Roof Type Architectural Shingle
Street Surface Black Top
Accessibility Other
Porch Enclosed, Patio(s)
Road Frontage HOA
Attached Garage 2
Total Parking Spaces 12
Garage Y
Schools
Elementary Schools East Millsboro
Middle Schools Millsboro
High Schools Indian River
School District Indian River
Others
Pets Allowed Y
HOA Fee Include Common Area Maintenance,Reserve Funds,Road Maintenance,Snow Removal
Senior Community No
Tax ID 133-20.00-206.00
Ownership Fee Simple
SqFt Source 2329
Security Features Motion Detectors,Exterior Cameras
Acceptable Financing Cash, Conventional, FHA, VA
Listing Terms Cash, Conventional, FHA, VA
Financing Cash,Conventional,FHA,VA
Special Listing Condition Standard
Pets Allowed Cats OK, Dogs OK
SIMILAR HOMES FOR SALE
Check for similar Single Family Homes at price around $610,000 in Millsboro,DE

Active
$455,000
25164 DOGLEG #GEO, Long Neck, DE 19966
Listed by Compass4 Beds 3 Baths 2,448 SqFt
Active
$369,000
25164 DOGLEG WAY #LIV, Long Neck, DE 19966
Listed by Compass3 Beds 2 Baths 1,854 SqFt
Active
$415,000
25164 DOGLEG WAY #OCV, Long Neck, DE 19966
Listed by Compass3 Beds 2 Baths 2,336 SqFt
CONTACT









