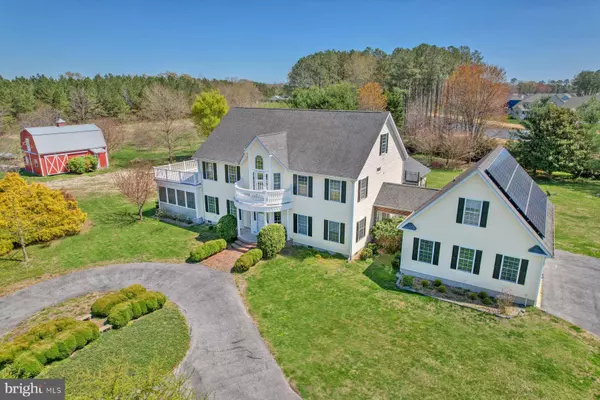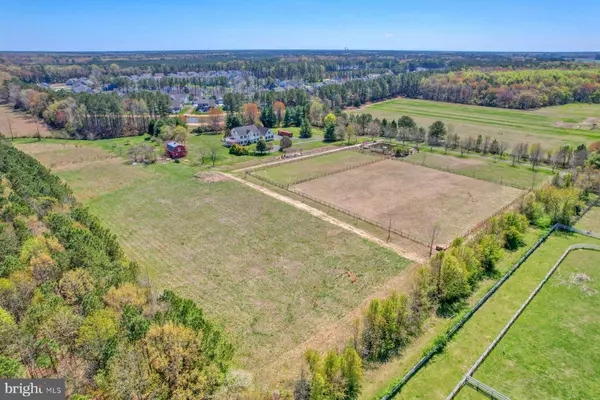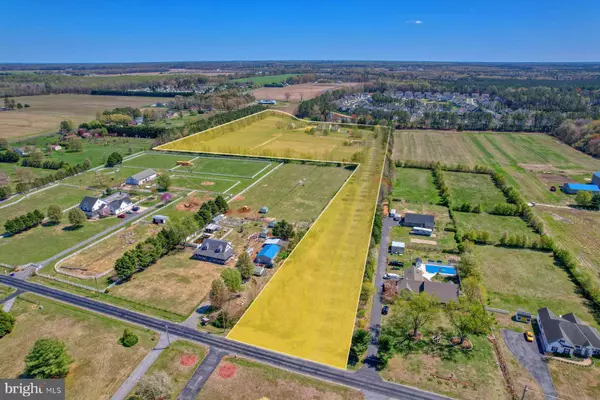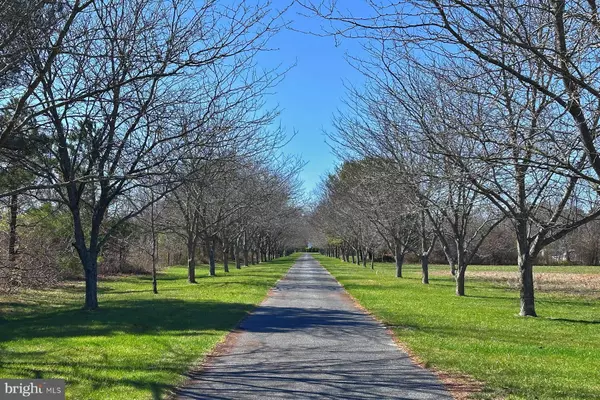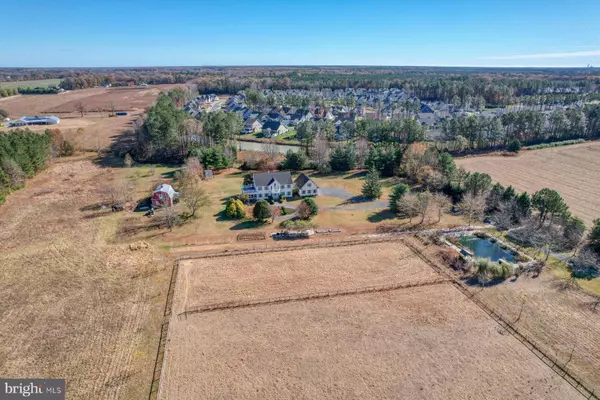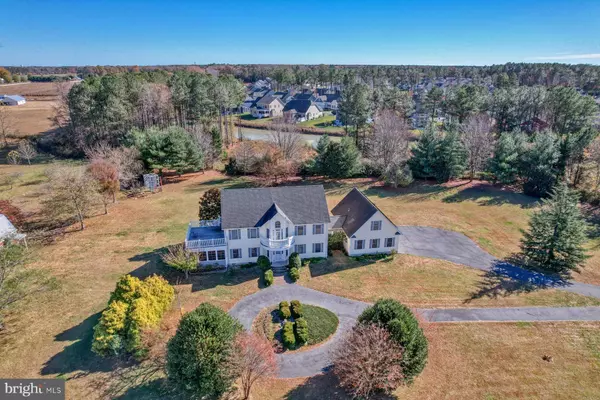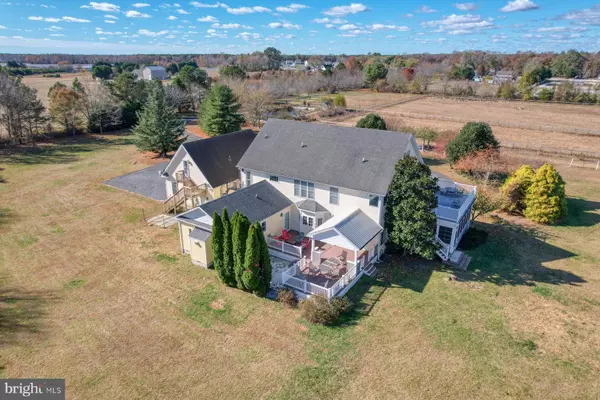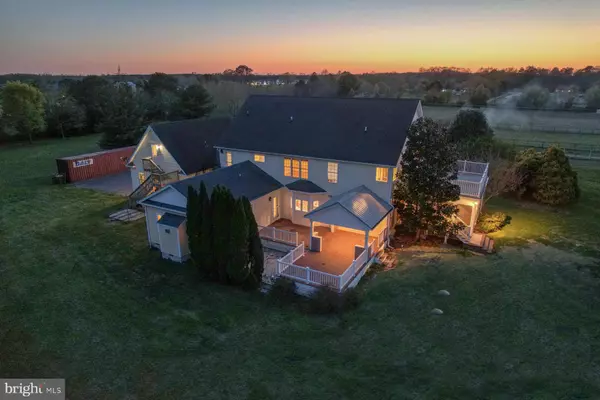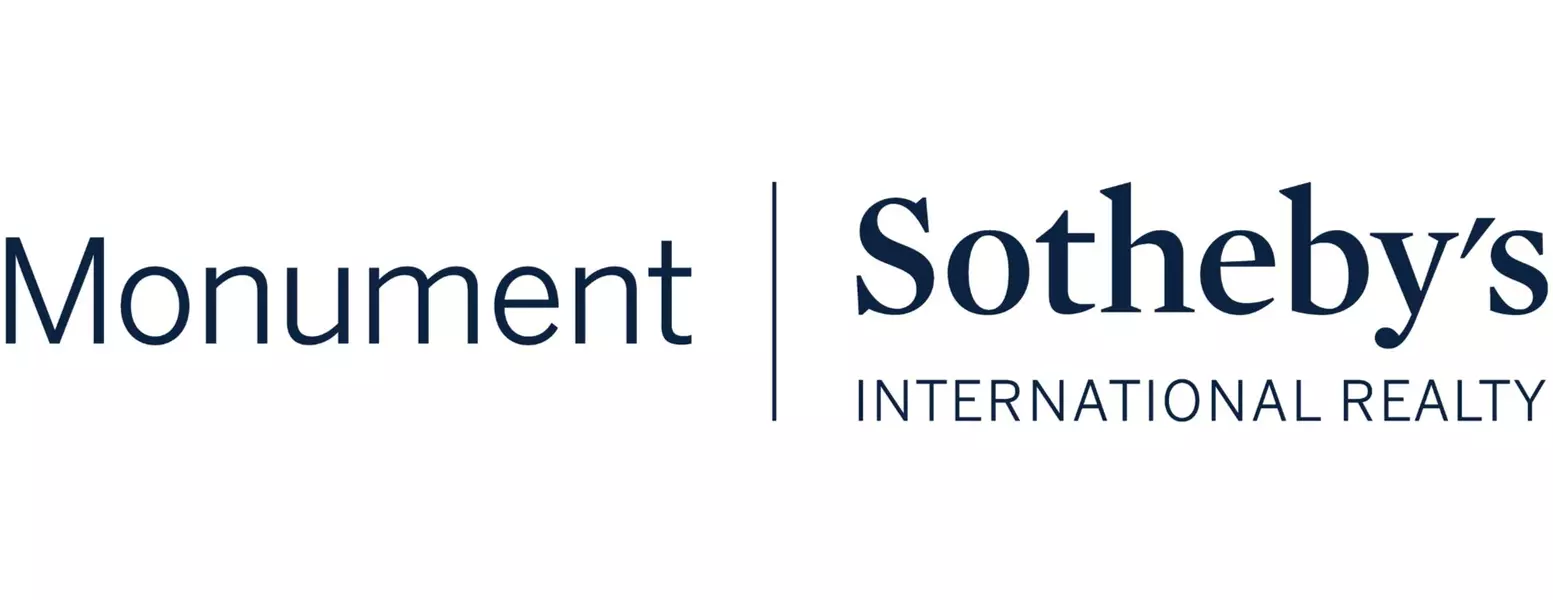
GALLERY
PROPERTY DETAIL
Key Details
Sold Price $1,275,0005.5%
Property Type Single Family Home
Sub Type Detached
Listing Status Sold
Purchase Type For Sale
Square Footage 4, 200 sqft
Price per Sqft $303
Subdivision None Available
MLS Listing ID DESU2084332
Sold Date 06/03/25
Style Coastal, Contemporary
Bedrooms 6
Full Baths 5
Half Baths 1
HOA Y/N N
Abv Grd Liv Area 4,200
Year Built 2000
Available Date 2025-04-24
Annual Tax Amount $2,117
Tax Year 2024
Lot Size 16.795 Acres
Acres 16.8
Property Sub-Type Detached
Source BRIGHT
Location
State DE
County Sussex
Area Broadkill Hundred (31003)
Zoning AR-1
Direction Northwest
Rooms
Other Rooms In-Law/auPair/Suite
Main Level Bedrooms 1
Building
Lot Description Additional Lot(s), Backs to Trees, Cleared, Fishing Available, Irregular, Landscaping, Private, Secluded
Story 2
Foundation Concrete Perimeter, Crawl Space
Above Ground Finished SqFt 4200
Sewer Septic Exists
Water Well
Architectural Style Coastal, Contemporary
Level or Stories 2
Additional Building Above Grade
Structure Type 9'+ Ceilings,High
New Construction N
Interior
Interior Features 2nd Kitchen, Air Filter System, Attic, Bathroom - Walk-In Shower, Breakfast Area, Built-Ins, Ceiling Fan(s), Curved Staircase, Dining Area, Efficiency, Entry Level Bedroom, Family Room Off Kitchen, Floor Plan - Open, Formal/Separate Dining Room, Kitchen - Island, Pantry, Spiral Staircase, Upgraded Countertops, Walk-in Closet(s), Water Treat System, Wood Floors
Hot Water Tankless
Heating Central, Forced Air, Heat Pump - Gas BackUp, Zoned
Cooling Central A/C, Heat Pump(s), Zoned
Flooring Engineered Wood, Hardwood, Tile/Brick
Fireplaces Number 2
Fireplaces Type Gas/Propane
Equipment Built-In Microwave, Dishwasher, Dryer - Front Loading, Energy Efficient Appliances, Exhaust Fan, Stainless Steel Appliances, Washer - Front Loading, Water Heater - Tankless, Washer/Dryer Stacked
Furnishings No
Fireplace Y
Window Features Energy Efficient,Insulated,Screens
Appliance Built-In Microwave, Dishwasher, Dryer - Front Loading, Energy Efficient Appliances, Exhaust Fan, Stainless Steel Appliances, Washer - Front Loading, Water Heater - Tankless, Washer/Dryer Stacked
Heat Source Electric, Propane - Owned
Laundry Main Floor
Exterior
Exterior Feature Balcony, Brick, Deck(s), Enclosed
Parking Features Additional Storage Area, Garage - Side Entry, Garage Door Opener, Inside Access, Oversized
Garage Spaces 3.0
Fence Partially
Pool Filtered, Indoor, Lap/Exercise
Utilities Available Under Ground
Water Access N
View Garden/Lawn, Panoramic, Pond, Trees/Woods
Roof Type Architectural Shingle
Street Surface Paved
Accessibility Level Entry - Main
Porch Balcony, Brick, Deck(s), Enclosed
Road Frontage Private
Attached Garage 3
Total Parking Spaces 3
Garage Y
Schools
Elementary Schools North Georgetown
High Schools Indian River
School District Indian River
Others
Pets Allowed Y
Senior Community No
Tax ID 235-29.00-28.13
Ownership Fee Simple
SqFt Source 4200
Acceptable Financing Cash, Conventional
Horse Property N
Listing Terms Cash, Conventional
Financing Cash,Conventional
Special Listing Condition Standard
Pets Allowed Dogs OK
SIMILAR HOMES FOR SALE
Check for similar Single Family Homes at price around $1,275,000 in Georgetown,DE

Under Contract
$1,322,250
21114 WILSON RD, Georgetown, DE 19947
Listed by Active Adults Realty2 Beds 1 Bath 1,000 SqFt
Active
$995,000
22495 LEWES GEORGETOWN HWY, Georgetown, DE 19947
Listed by Dave McCarthy & Associates, Inc.5 Beds 3 Baths 4,900 SqFt
Active
$950,000
303 S BEDFORD ST, Georgetown, DE 19947
Listed by RE/MAX Associates5 Beds 5 Baths 5,815 SqFt
CONTACT


